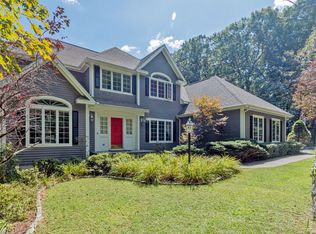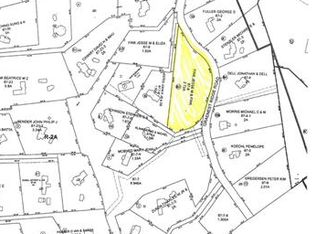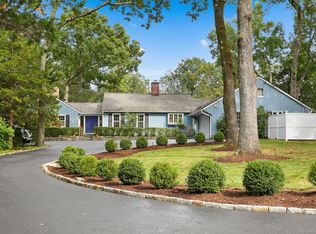Beautiful, spacious colonial with an open floor plan, elegant two-story entrance, soaring ceilings and a huge, walk-out lower level, located on a private lot on quiet cul-de-sac in South Wilton. Family room with two story windows and a fireplace, opens to an eat-in kitchen and a private deck. Formal living room with fireplace, dining room and spacious office with half bathroom complete the first floor layout. Second floor offers front-to-back master suite, 3 additional bedrooms and full bath. Nearly 1300 sq ft. of additional finished space on lower level, with two French doors to back patio and plumbed area for future bathroom, has high ceilings, is wired for surround sound and offers endless expansion possibilities. Dream location, great for commuting, walk to hiking trails (one of which leads to downtown), yet just minutes to town center, train station, shopping, parks and movie theater. Priced to sell.
This property is off market, which means it's not currently listed for sale or rent on Zillow. This may be different from what's available on other websites or public sources.


