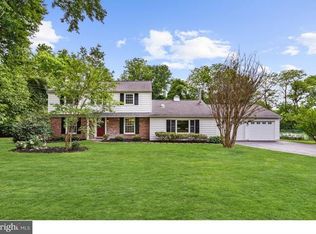Sold for $630,000
$630,000
86 Glendale Rd, Exton, PA 19341
5beds
2,348sqft
Single Family Residence
Built in 1971
0.6 Acres Lot
$707,300 Zestimate®
$268/sqft
$3,362 Estimated rent
Home value
$707,300
$672,000 - $743,000
$3,362/mo
Zestimate® history
Loading...
Owner options
Explore your selling options
What's special
Marchwood split level featuring an in-ground pool (all pool equipment included) and two car garage! Energy efficient with geo-thermal heat and solar panels. 5 bedrooms, 2.5 bathrooms and a sunroom with a great propane stove for heat, new carpet and some fresh paint. Tax record reflects 2348 sq ft, however sellers added a front porch, foyer that leads into the dining room, that overlooks the living room. Off the kitchen is the breakfast nook, laundry and mudroom entrance with a garage entrance. Sellers feel this addition added 300 sq ft bringing the total to around 2600 sq ft. Windows replaced in 2019 with a 25yr warranty, roof replaced in 2010 with gutter guards, geo thermal in 2014, 24" blown in insulation. There are some hardwoods, 2 fireplaces. Partial basement is unfinished, and a crawl space. Kitchen has cherry cabinets, solid surface countertops, hi-hat lights, smooth surface induction stove which requires induction pans, stainless steel appliances, ceiling fan. Dining room has hardwood floors. Second floor has 3 bedrooms and an updated hall bathroom with an extra large shower. Third floor has 2 bedrooms and a hall bathroom. *One kitchen cabinet door is broken, it will be repaired/replaced*
Zillow last checked: 8 hours ago
Listing updated: August 16, 2023 at 01:03pm
Listed by:
Robyn Landean 610-858-0419,
Keller Williams Realty Group
Bought with:
Theresa Tarquinio, AB046734L
RE/MAX Professional Realty
Source: Bright MLS,MLS#: PACT2049656
Facts & features
Interior
Bedrooms & bathrooms
- Bedrooms: 5
- Bathrooms: 3
- Full bathrooms: 2
- 1/2 bathrooms: 1
- Main level bathrooms: 1
Basement
- Area: 0
Heating
- Forced Air, Other, Geothermal
Cooling
- Geothermal
Appliances
- Included: Dishwasher, Electric Water Heater
Features
- Eat-in Kitchen
- Basement: Partial
- Number of fireplaces: 1
- Fireplace features: Brick
Interior area
- Total structure area: 2,348
- Total interior livable area: 2,348 sqft
- Finished area above ground: 2,348
- Finished area below ground: 0
Property
Parking
- Total spaces: 2
- Parking features: Garage Faces Front, Driveway, Attached
- Attached garage spaces: 2
- Has uncovered spaces: Yes
Accessibility
- Accessibility features: None
Features
- Levels: Two
- Stories: 2
- Patio & porch: Patio
- Has private pool: Yes
- Pool features: Private
- Fencing: Other,Chain Link
Lot
- Size: 0.60 Acres
- Features: Level
Details
- Additional structures: Above Grade, Below Grade
- Parcel number: 3304H0085
- Zoning: RES1
- Special conditions: Standard
Construction
Type & style
- Home type: SingleFamily
- Architectural style: Colonial,Traditional
- Property subtype: Single Family Residence
Materials
- Brick, Vinyl Siding
- Foundation: Block
- Roof: Pitched
Condition
- New construction: No
- Year built: 1971
Utilities & green energy
- Electric: 200+ Amp Service
- Sewer: Public Sewer
- Water: Public
- Utilities for property: Propane, Electricity Available, Fiber Optic
Community & neighborhood
Location
- Region: Exton
- Subdivision: Marchwood
- Municipality: UWCHLAN TWP
Other
Other facts
- Listing agreement: Exclusive Right To Sell
- Listing terms: Conventional,VA Loan,Cash,FHA
- Ownership: Fee Simple
Price history
| Date | Event | Price |
|---|---|---|
| 8/15/2023 | Sold | $630,000+9.6%$268/sqft |
Source: | ||
| 7/30/2023 | Pending sale | $575,000$245/sqft |
Source: | ||
| 7/28/2023 | Listed for sale | $575,000+234.3%$245/sqft |
Source: | ||
| 8/7/1995 | Sold | $172,000$73/sqft |
Source: Public Record Report a problem | ||
Public tax history
| Year | Property taxes | Tax assessment |
|---|---|---|
| 2025 | $6,402 +3.3% | $176,300 +0.6% |
| 2024 | $6,201 +3.4% | $175,250 |
| 2023 | $5,999 +3% | $175,250 |
Find assessor info on the county website
Neighborhood: 19341
Nearby schools
GreatSchools rating
- 9/10Lionville El SchoolGrades: K-5Distance: 1 mi
- 6/10Lionville Middle SchoolGrades: 7-8Distance: 0.6 mi
- 9/10Downingtown High School East CampusGrades: 9-12Distance: 1 mi
Schools provided by the listing agent
- District: Downingtown Area
Source: Bright MLS. This data may not be complete. We recommend contacting the local school district to confirm school assignments for this home.
Get a cash offer in 3 minutes
Find out how much your home could sell for in as little as 3 minutes with a no-obligation cash offer.
Estimated market value$707,300
Get a cash offer in 3 minutes
Find out how much your home could sell for in as little as 3 minutes with a no-obligation cash offer.
Estimated market value
$707,300
