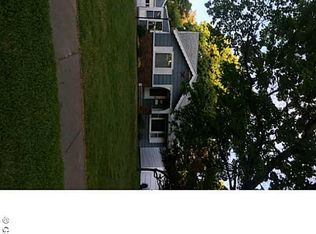Closed
$205,000
86 Glenbrook Rd, Rochester, NY 14616
3beds
1,592sqft
Single Family Residence
Built in 1948
9,465.59 Square Feet Lot
$244,000 Zestimate®
$129/sqft
$2,535 Estimated rent
Home value
$244,000
$232,000 - $256,000
$2,535/mo
Zestimate® history
Loading...
Owner options
Explore your selling options
What's special
CHARMING!! Almost 1600 Sq Ft 3 Bed, 2 Bath Cape Cod in Greece. Welcoming foyer that leads to a large living room with lots of light from large windows. Eat-in kitchen w/pantry, oak style cabinets, electric stove, dishwasher, refrigerator. The Vinyl plank flooring flows from the kitchen to the formal dining room. The spacious family room has a sliding door to the backyard. The 1st floor has two bedrooms and 2 full baths. The second floor offers a large 3rd bedroom with walk-in closet and additional built ins. Washer/Dryer included. The backyard has a partially fenced yard. Roof ’21. Detached garage. ADT security system, buyers can pay to have connected. Highly Recommended to attend one of open houses Thurs (4/20) 4:30PM-6:30PM, Sat (4/22) 2PM-4PM Delayed Negotiations Tues (4/25) @ 10AM
Zillow last checked: 8 hours ago
Listing updated: June 22, 2023 at 12:27pm
Listed by:
Dawn V. Nowak 585-317-7749,
Keller Williams Realty Greater Rochester
Bought with:
Amy Reeves, 10401349771
Core Agency RE INC
Source: NYSAMLSs,MLS#: R1463074 Originating MLS: Rochester
Originating MLS: Rochester
Facts & features
Interior
Bedrooms & bathrooms
- Bedrooms: 3
- Bathrooms: 2
- Full bathrooms: 2
- Main level bathrooms: 2
- Main level bedrooms: 2
Heating
- Gas, Forced Air
Cooling
- Central Air
Appliances
- Included: Dryer, Dishwasher, Electric Oven, Electric Range, Gas Water Heater, Refrigerator, Washer
- Laundry: In Basement
Features
- Ceiling Fan(s), Separate/Formal Dining Room, Entrance Foyer, Eat-in Kitchen, Separate/Formal Living Room, Kitchen/Family Room Combo, Pantry, Sliding Glass Door(s), Bedroom on Main Level
- Flooring: Carpet, Tile, Varies, Vinyl
- Doors: Sliding Doors
- Windows: Thermal Windows
- Basement: Full
- Has fireplace: No
Interior area
- Total structure area: 1,592
- Total interior livable area: 1,592 sqft
Property
Parking
- Total spaces: 1
- Parking features: Detached, Garage
- Garage spaces: 1
Features
- Exterior features: Blacktop Driveway, Fence
- Fencing: Partial
Lot
- Size: 9,465 sqft
- Dimensions: 54 x 175
- Features: Rectangular, Rectangular Lot, Residential Lot
Details
- Parcel number: 2628000604100002019000
- Special conditions: Standard
Construction
Type & style
- Home type: SingleFamily
- Architectural style: Cape Cod
- Property subtype: Single Family Residence
Materials
- Vinyl Siding, Copper Plumbing
- Foundation: Block
- Roof: Asphalt
Condition
- Resale
- Year built: 1948
Utilities & green energy
- Electric: Circuit Breakers
- Sewer: Connected
- Water: Connected, Public
- Utilities for property: Cable Available, High Speed Internet Available, Sewer Connected, Water Connected
Community & neighborhood
Security
- Security features: Security System Owned
Location
- Region: Rochester
- Subdivision: Willowbrook Add Sec 02
Other
Other facts
- Listing terms: Cash,Conventional,FHA,VA Loan
Price history
| Date | Event | Price |
|---|---|---|
| 6/16/2023 | Sold | $205,000+36.7%$129/sqft |
Source: | ||
| 4/26/2023 | Pending sale | $150,000$94/sqft |
Source: | ||
| 4/18/2023 | Listed for sale | $150,000-2%$94/sqft |
Source: | ||
| 12/8/2021 | Sold | $153,000+17.8%$96/sqft |
Source: | ||
| 11/9/2021 | Pending sale | $129,900$82/sqft |
Source: | ||
Public tax history
| Year | Property taxes | Tax assessment |
|---|---|---|
| 2024 | -- | $137,700 |
| 2023 | -- | $137,700 +25.2% |
| 2022 | -- | $110,000 |
Find assessor info on the county website
Neighborhood: 14616
Nearby schools
GreatSchools rating
- NAEnglish Village Elementary SchoolGrades: K-2Distance: 0.7 mi
- 5/10Arcadia Middle SchoolGrades: 6-8Distance: 1.7 mi
- 6/10Arcadia High SchoolGrades: 9-12Distance: 1.6 mi
Schools provided by the listing agent
- District: Greece
Source: NYSAMLSs. This data may not be complete. We recommend contacting the local school district to confirm school assignments for this home.
