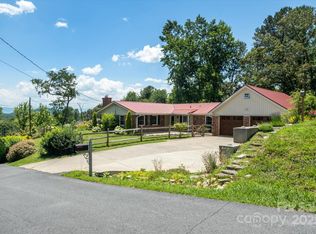Closed
$530,000
86 Gibson Rd, Asheville, NC 28804
4beds
1,553sqft
Single Family Residence
Built in 1965
0.54 Acres Lot
$563,400 Zestimate®
$341/sqft
$2,796 Estimated rent
Home value
$563,400
$535,000 - $597,000
$2,796/mo
Zestimate® history
Loading...
Owner options
Explore your selling options
What's special
Nestled in the desirable Beaverdam Valley area of North Asheville, this spacious one-level home is sited on a large fenced lot with winter mountain views. Smart floorplan lives large with two primary bedrooms with private baths, plus two additional guest rooms and full bathroom. Hardwood floors and wonderful fireplace for chilly nights. Abundant built-in storage and closets. Enjoy the peaceful surroundings from the sunny deck or patio. Level fenced yard for pets, play and gardening. Minutes to schools, shopping, dining, Beaver Lake and more.
Zillow last checked: 8 hours ago
Listing updated: December 15, 2023 at 09:03am
Listing Provided by:
Dara DeBoer-Schwalje dara@nestrealty.com,
Nest Realty Asheville
Bought with:
Jon Corbin
Nest Realty Asheville
Source: Canopy MLS as distributed by MLS GRID,MLS#: 4086561
Facts & features
Interior
Bedrooms & bathrooms
- Bedrooms: 4
- Bathrooms: 3
- Full bathrooms: 3
- Main level bedrooms: 4
Primary bedroom
- Level: Main
Bedroom s
- Level: Main
Bedroom s
- Level: Main
Bathroom full
- Level: Main
Bathroom full
- Level: Main
Bathroom full
- Level: Main
Other
- Level: Main
Dining room
- Level: Main
Kitchen
- Level: Main
Laundry
- Level: Main
Living room
- Level: Main
Heating
- Heat Pump
Cooling
- Central Air
Appliances
- Included: Dishwasher, Disposal, Dryer, Electric Cooktop, Electric Oven, Microwave, Washer, Washer/Dryer
- Laundry: Laundry Closet, Main Level
Features
- Flooring: Carpet, Wood
- Has basement: No
- Fireplace features: Wood Burning
Interior area
- Total structure area: 1,553
- Total interior livable area: 1,553 sqft
- Finished area above ground: 1,553
- Finished area below ground: 0
Property
Parking
- Total spaces: 2
- Parking features: Driveway, Attached Garage, Garage Faces Front, Garage on Main Level
- Attached garage spaces: 2
- Has uncovered spaces: Yes
Features
- Levels: One
- Stories: 1
- Patio & porch: Deck
- Has view: Yes
- View description: Year Round
Lot
- Size: 0.54 Acres
- Features: Wooded, Views
Details
- Parcel number: 974089625800000
- Zoning: RS4
- Special conditions: Standard
Construction
Type & style
- Home type: SingleFamily
- Architectural style: Ranch
- Property subtype: Single Family Residence
Materials
- Brick Partial, Vinyl
- Foundation: Crawl Space
- Roof: Shingle
Condition
- New construction: No
- Year built: 1965
Utilities & green energy
- Sewer: Public Sewer
- Water: City
Community & neighborhood
Location
- Region: Asheville
- Subdivision: None
Other
Other facts
- Listing terms: Cash,Conventional
- Road surface type: Concrete, Paved
Price history
| Date | Event | Price |
|---|---|---|
| 12/15/2023 | Sold | $530,000+1%$341/sqft |
Source: | ||
| 11/16/2023 | Pending sale | $525,000$338/sqft |
Source: | ||
| 11/14/2023 | Listed for sale | $525,000+85.8%$338/sqft |
Source: | ||
| 10/15/2010 | Sold | $282,500-5.8%$182/sqft |
Source: Public Record | ||
| 8/26/2010 | Price change | $299,900-3.2%$193/sqft |
Source: CENTURY 21 All Seasons #421698 | ||
Public tax history
| Year | Property taxes | Tax assessment |
|---|---|---|
| 2024 | $3,567 +20.8% | $345,300 +2.1% |
| 2023 | $2,952 +1% | $338,100 |
| 2022 | $2,923 | $338,100 |
Find assessor info on the county website
Neighborhood: 28804
Nearby schools
GreatSchools rating
- 4/10Ira B Jones ElementaryGrades: PK-5Distance: 1.3 mi
- 7/10Asheville MiddleGrades: 6-8Distance: 4.4 mi
- 7/10School Of Inquiry And Life ScienceGrades: 9-12Distance: 5.2 mi
Schools provided by the listing agent
- Elementary: Asheville City
- Middle: Asheville
- High: Asheville
Source: Canopy MLS as distributed by MLS GRID. This data may not be complete. We recommend contacting the local school district to confirm school assignments for this home.
Get a cash offer in 3 minutes
Find out how much your home could sell for in as little as 3 minutes with a no-obligation cash offer.
Estimated market value
$563,400
Get a cash offer in 3 minutes
Find out how much your home could sell for in as little as 3 minutes with a no-obligation cash offer.
Estimated market value
$563,400
