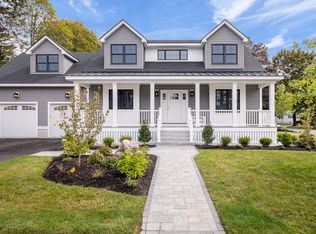Sold for $600,000
$600,000
86 Frothingham St, Lowell, MA 01852
4beds
1,491sqft
Single Family Residence
Built in 1950
0.31 Acres Lot
$630,200 Zestimate®
$402/sqft
$3,152 Estimated rent
Home value
$630,200
$599,000 - $662,000
$3,152/mo
Zestimate® history
Loading...
Owner options
Explore your selling options
What's special
The one that you’ve been waiting for—a ranch with a garage in Belvidere! 86 Frothingham St is a very special 4 bedroom, 1 bath home with a fabulous single-level layout. The front living room has beautiful hardwood floors, a fireplace, and big picture window. The kitchen overlooks the backyard and is large enough for a table. Primary bedroom is spacious with hardwood floors. Three more bedrooms complete the left side of the house. There is an oversized one-car garage with room for storage, and a 3-season sunroom for added living space. The lot is large and flat, with a driveway that will accommodate several cars. Fairly recent updates include: windows, roof, and insulation. This home has only ever had one owner who took great pride in it; it is ready for its next chapter with its second proud owner! Make some updates and create the dream Belvidere ranch that you’ve been searching for!
Zillow last checked: 8 hours ago
Listing updated: August 18, 2023 at 12:35pm
Listed by:
Katy Barry 508-572-1838,
Coldwell Banker Realty - Chelmsford 978-256-2560
Bought with:
Kevin Durkin
LAER Realty Partners
Source: MLS PIN,MLS#: 73138024
Facts & features
Interior
Bedrooms & bathrooms
- Bedrooms: 4
- Bathrooms: 1
- Full bathrooms: 1
Primary bedroom
- Features: Ceiling Fan(s), Closet, Flooring - Hardwood, Lighting - Overhead
- Level: First
- Area: 207.4
- Dimensions: 13.75 x 15.08
Bedroom 2
- Features: Closet, Flooring - Wall to Wall Carpet, Lighting - Overhead
- Level: First
- Area: 148.97
- Dimensions: 10.33 x 14.42
Bedroom 3
- Features: Closet, Flooring - Wall to Wall Carpet, Lighting - Overhead
- Level: First
- Area: 114.67
- Dimensions: 10.67 x 10.75
Bedroom 4
- Features: Closet, Flooring - Wall to Wall Carpet, Lighting - Overhead
- Level: First
- Area: 100.83
- Dimensions: 9.17 x 11
Primary bathroom
- Features: No
Bathroom 1
- Features: Bathroom - Full, Bathroom - With Tub & Shower
- Level: First
- Area: 54.38
- Dimensions: 7.5 x 7.25
Kitchen
- Features: Flooring - Laminate, Dining Area, Exterior Access, Lighting - Overhead
- Level: First
- Area: 168.42
- Dimensions: 10.75 x 15.67
Living room
- Features: Flooring - Hardwood, Window(s) - Bay/Bow/Box
- Level: First
- Area: 258.96
- Dimensions: 13.75 x 18.83
Heating
- Baseboard, Natural Gas
Cooling
- None
Appliances
- Included: Gas Water Heater, Range, Oven, Refrigerator, Washer, Dryer
- Laundry: In Basement, Electric Dryer Hookup, Washer Hookup
Features
- Ceiling Fan(s), Lighting - Overhead, Sun Room
- Flooring: Vinyl, Carpet, Hardwood, Concrete
- Windows: Insulated Windows
- Basement: Full,Bulkhead,Unfinished
- Number of fireplaces: 1
Interior area
- Total structure area: 1,491
- Total interior livable area: 1,491 sqft
Property
Parking
- Total spaces: 5
- Parking features: Attached, Garage Door Opener, Storage, Paved Drive, Off Street, Paved
- Attached garage spaces: 1
- Uncovered spaces: 4
Features
- Patio & porch: Screened
- Exterior features: Porch - Screened
Lot
- Size: 0.31 Acres
Details
- Parcel number: M:233 B:2480 L:86,3195806
- Zoning: SSF
Construction
Type & style
- Home type: SingleFamily
- Architectural style: Ranch
- Property subtype: Single Family Residence
Materials
- Frame
- Foundation: Concrete Perimeter
- Roof: Shingle
Condition
- Year built: 1950
Utilities & green energy
- Sewer: Public Sewer
- Water: Public
- Utilities for property: for Electric Range, for Electric Dryer, Washer Hookup
Community & neighborhood
Community
- Community features: Public Transportation, Shopping, Tennis Court(s), Park, Golf, Medical Facility, Highway Access, House of Worship, Private School, Public School, University
Location
- Region: Lowell
Price history
| Date | Event | Price |
|---|---|---|
| 8/18/2023 | Sold | $600,000+9.1%$402/sqft |
Source: MLS PIN #73138024 Report a problem | ||
| 7/26/2023 | Contingent | $549,900$369/sqft |
Source: MLS PIN #73138024 Report a problem | ||
| 7/19/2023 | Listed for sale | $549,900$369/sqft |
Source: MLS PIN #73138024 Report a problem | ||
Public tax history
| Year | Property taxes | Tax assessment |
|---|---|---|
| 2025 | $6,197 +5.6% | $539,800 +9.6% |
| 2024 | $5,868 +5.6% | $492,700 +10.1% |
| 2023 | $5,555 +12.5% | $447,300 +21.9% |
Find assessor info on the county website
Neighborhood: Belvidere
Nearby schools
GreatSchools rating
- 4/10James Sullivan Middle SchoolGrades: 5-8Distance: 0.3 mi
- 2/10Leblanc Therapeutic Day SchoolGrades: 9-12Distance: 0.6 mi
- 4/10Reilly Elementary SchoolGrades: PK-4Distance: 0.3 mi
Get a cash offer in 3 minutes
Find out how much your home could sell for in as little as 3 minutes with a no-obligation cash offer.
Estimated market value$630,200
Get a cash offer in 3 minutes
Find out how much your home could sell for in as little as 3 minutes with a no-obligation cash offer.
Estimated market value
$630,200
