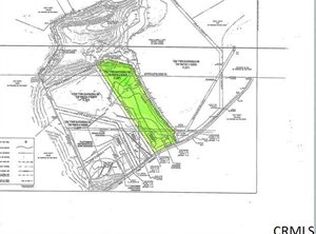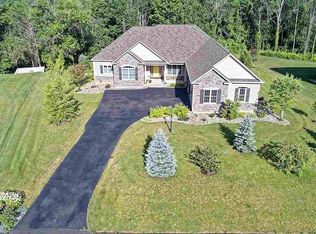Closed
$1,250,000
86 Frenchs Mill Road, Altamont, NY 12009
4beds
4,604sqft
Single Family Residence, Residential
Built in 2011
12.3 Acres Lot
$1,358,100 Zestimate®
$272/sqft
$5,458 Estimated rent
Home value
$1,358,100
$1.28M - $1.45M
$5,458/mo
Zestimate® history
Loading...
Owner options
Explore your selling options
What's special
Situated on 12+ acres w/in 10 minutes to the heart of Guilderland sits this 4600+ pristine stucco estate home featuring soaring 2 story sun-drenched foyer w/ beautiful curvature t/out. Amazing attention to detail will include 10' ceilings on 1st flr, sunken fam room off chef quality kitchen w/ soft close 40'' cab, & SS appliances w/ porcelain tiled flooring t/out. Formal LR & DR as well as 1st flr study/ofs. Double staircases. Primary suite is resort quality featuring large cali closets, tiled shower, jetted tub, & amazing windows. 3+ BR's w/ full baths, pvt balcony, & custom closets. 3 zone geothermal heating/solar, 3 gas fire places, custom pella architectural series windows, generator, IG heated salt water pool, fin bsmnt w/ walk out access. 300 AMP service, & insulated Arxx foundation.
Zillow last checked: 8 hours ago
Listing updated: September 09, 2024 at 07:57pm
Listed by:
Anthony M Gucciardo 518-331-3785,
Gucciardo Real Estate LLC
Bought with:
Kevin Clancy, 35CL0831623
Clancy Real Estate
Source: Global MLS,MLS#: 202410038
Facts & features
Interior
Bedrooms & bathrooms
- Bedrooms: 4
- Bathrooms: 4
- Full bathrooms: 3
- 1/2 bathrooms: 1
Bedroom
- Level: Second
Bedroom
- Level: Second
Bedroom
- Level: Second
Bedroom
- Level: Second
Dining room
- Level: First
Family room
- Level: First
Kitchen
- Level: First
Living room
- Level: First
Office
- Level: First
Heating
- Forced Air, Geothermal, Propane, Propane Tank Owned, Solar, Zoned
Cooling
- Central Air, Geothermal
Appliances
- Included: Dishwasher, Double Oven, Geothermal Water Heater, Instant Hot Water, Microwave, Oven, Range, Refrigerator, Tankless Water Heater, Washer/Dryer
- Laundry: Main Level
Features
- High Speed Internet, Ceiling Fan(s), T1 Internet, Vaulted Ceiling(s), Walk-In Closet(s), Cathedral Ceiling(s), Ceramic Tile Bath, Eat-in Kitchen, Built-in Features
- Flooring: Tile, Wood, Hardwood
- Windows: ENERGY STAR Qualified Windows, Insulated Windows
- Basement: Finished,Full
- Number of fireplaces: 3
- Fireplace features: Bedroom, Family Room
Interior area
- Total structure area: 4,604
- Total interior livable area: 4,604 sqft
- Finished area above ground: 4,604
- Finished area below ground: 0
Property
Parking
- Total spaces: 8
- Parking features: Attached, Driveway
- Garage spaces: 3
- Has uncovered spaces: Yes
Features
- Exterior features: Lighting
- Pool features: In Ground, Salt Water
- Has spa: Yes
- Spa features: Bath
- Fencing: Vinyl
- Has view: Yes
- View description: Trees/Woods, Garden, Hills
Lot
- Size: 12.30 Acres
- Features: Level, Private, Sprinklers In Front, Sprinklers In Rear, Cleared, Landscaped
Details
- Parcel number: 013089 39.00266.2
- Special conditions: Standard
Construction
Type & style
- Home type: SingleFamily
- Architectural style: Colonial,Contemporary,Custom
- Property subtype: Single Family Residence, Residential
Materials
- Stucco, Vinyl Siding
- Foundation: Combination, Concrete Perimeter
- Roof: Shingle
Condition
- Updated/Remodeled
- New construction: No
- Year built: 2011
Utilities & green energy
- Electric: Circuit Breakers, Generator
- Sewer: Septic Tank
- Utilities for property: Underground Utilities
Community & neighborhood
Location
- Region: Altamont
Price history
| Date | Event | Price |
|---|---|---|
| 4/19/2024 | Sold | $1,250,000-7.4%$272/sqft |
Source: | ||
| 1/24/2024 | Pending sale | $1,350,000$293/sqft |
Source: | ||
| 1/2/2024 | Listed for sale | $1,350,000+0.4%$293/sqft |
Source: | ||
| 12/23/2023 | Listing removed | -- |
Source: | ||
| 5/1/2023 | Listed for sale | $1,345,000$292/sqft |
Source: | ||
Public tax history
| Year | Property taxes | Tax assessment |
|---|---|---|
| 2024 | -- | $897,000 |
| 2023 | -- | $897,000 |
| 2022 | -- | $897,000 |
Find assessor info on the county website
Neighborhood: 12009
Nearby schools
GreatSchools rating
- 7/10Lynnwood Elementary SchoolGrades: K-5Distance: 0.7 mi
- 6/10Farnsworth Middle SchoolGrades: 6-8Distance: 3.2 mi
- 9/10Guilderland High SchoolGrades: 9-12Distance: 1.5 mi
Schools provided by the listing agent
- High: Guilderland
Source: Global MLS. This data may not be complete. We recommend contacting the local school district to confirm school assignments for this home.

