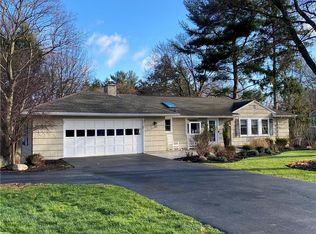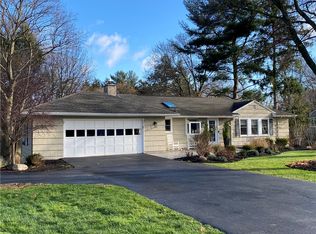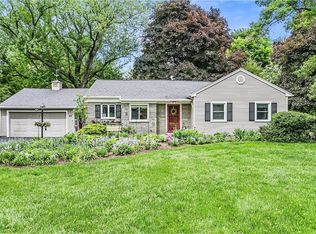Closed
$366,000
86 French Rd, Rochester, NY 14618
4beds
2,520sqft
Single Family Residence
Built in 1955
0.55 Acres Lot
$434,400 Zestimate®
$145/sqft
$3,219 Estimated rent
Home value
$434,400
$408,000 - $465,000
$3,219/mo
Zestimate® history
Loading...
Owner options
Explore your selling options
What's special
This beautiful Pittsford split level home has been lovingly taken care of with so much to offer. Over 2500 Sf of living space AND and additional 530 Sf of finished space in the lower level, with an exterior walk out. Freshly painted and new carpet make it move in ready. There are 4 generous sized bedrooms (and 2 FULL bathrooms) and one bedroom has an additional tandem room attached, perfect for a home office. The hardwood floors are in beautiful condition and the many windows throughout the home make it very bright and cheerful. There is a freshly stained deck to sit and enjoy the very large and private yard. This home is a perfect location for the best of both worlds...just outside the village yet within walking distance, and minutes away from shopping, restaurants, the canal, and expressways. Offers due 6/15 @ noon
Zillow last checked: 8 hours ago
Listing updated: August 14, 2023 at 12:59pm
Listed by:
Diane Calcagno-Jackson 585-218-6834,
RE/MAX Realty Group
Bought with:
Mark Smith, 10301223161
Cornerstone Realty Associates
Source: NYSAMLSs,MLS#: R1476485 Originating MLS: Rochester
Originating MLS: Rochester
Facts & features
Interior
Bedrooms & bathrooms
- Bedrooms: 4
- Bathrooms: 2
- Full bathrooms: 2
- Main level bathrooms: 1
- Main level bedrooms: 2
Heating
- Gas, Forced Air
Appliances
- Included: Dishwasher, Electric Oven, Electric Range, Gas Water Heater, Refrigerator
- Laundry: In Basement
Features
- Separate/Formal Dining Room, Entrance Foyer, Separate/Formal Living Room, Pantry, Sliding Glass Door(s), Bedroom on Main Level
- Flooring: Hardwood, Laminate, Tile, Varies
- Doors: Sliding Doors
- Basement: Full,Finished,Walk-Out Access
- Number of fireplaces: 1
Interior area
- Total structure area: 2,520
- Total interior livable area: 2,520 sqft
Property
Parking
- Total spaces: 2
- Parking features: Attached, Garage, Garage Door Opener
- Attached garage spaces: 2
Features
- Levels: One
- Stories: 1
- Patio & porch: Deck
- Exterior features: Blacktop Driveway, Deck
Lot
- Size: 0.55 Acres
- Dimensions: 100 x 240
- Features: Residential Lot
Details
- Parcel number: 2646891511300001013000
- Special conditions: Standard
Construction
Type & style
- Home type: SingleFamily
- Architectural style: Split Level
- Property subtype: Single Family Residence
Materials
- Vinyl Siding
- Foundation: Block
- Roof: Asphalt
Condition
- Resale
- Year built: 1955
Utilities & green energy
- Sewer: Septic Tank
- Water: Connected, Public
- Utilities for property: Water Connected
Community & neighborhood
Location
- Region: Rochester
Other
Other facts
- Listing terms: Conventional,FHA,VA Loan
Price history
| Date | Event | Price |
|---|---|---|
| 8/4/2023 | Sold | $366,000+26.3%$145/sqft |
Source: | ||
| 6/16/2023 | Pending sale | $289,900$115/sqft |
Source: | ||
| 6/9/2023 | Listed for sale | $289,900$115/sqft |
Source: | ||
Public tax history
| Year | Property taxes | Tax assessment |
|---|---|---|
| 2024 | -- | $220,100 |
| 2023 | -- | $220,100 |
| 2022 | -- | $220,100 |
Find assessor info on the county website
Neighborhood: 14618
Nearby schools
GreatSchools rating
- 6/10Allen Creek SchoolGrades: K-5Distance: 1.8 mi
- 8/10Calkins Road Middle SchoolGrades: 6-8Distance: 2.6 mi
- 10/10Pittsford Sutherland High SchoolGrades: 9-12Distance: 0.8 mi
Schools provided by the listing agent
- District: Pittsford
Source: NYSAMLSs. This data may not be complete. We recommend contacting the local school district to confirm school assignments for this home.


