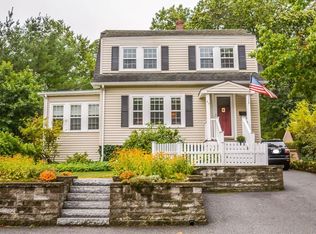Presenting THE BIRCH MEADOW COTTAGE. NEW Construction in fantastic location situated on GORGEOUS + /- 39,280 SF LOT. This 3,244 SF home with OPEN FLOOR PLAN and QUALITY FINISHES is the epitome of Classic Elegance. If READING is your Dream destination and new construction is your fancy then welcome home!
This property is off market, which means it's not currently listed for sale or rent on Zillow. This may be different from what's available on other websites or public sources.
