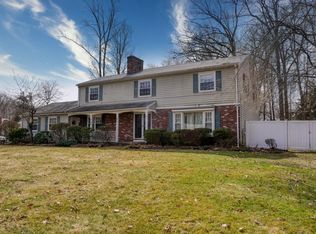Deceivingly Large 11 room, 5 Bdrm, 3 1/2 Bath Split Located in a Very Sought after Neighborhood in the Fausey area! You will be Amazed at the Size of this Home with over 4,000 Sq Ft. you and your Family have Plenty of Room to Roam! Different Floor Plan Options to suit any of your needs... Office or 1st floor bedroom, In-law area, Teen Suite, Daycare... Many amazing features too... Beautiful Fireplace in the Spacious Living Room, Large Dining Room which flows into the Living Room...Massive Family Room with Fireplace, Built-in Bookcases, Huge Window, 2 sets of Sliders and many Skylights. Upper level has 3 Bdrms all with Walk in Closets, one Master w/ Full Bath and a Family Bath. The Lower Level has a Bdrm, Full Bath, Living Rm and "Hobby Rm" with a Sink and tons of Cabinets and Counter Space. Laundry Rm is also on this level. 2 sets of Staircases to the Lower Level and to the Basement. Rec room in the basement. Bring your decorating ideas and sweat equity to make this home your own!
This property is off market, which means it's not currently listed for sale or rent on Zillow. This may be different from what's available on other websites or public sources.

