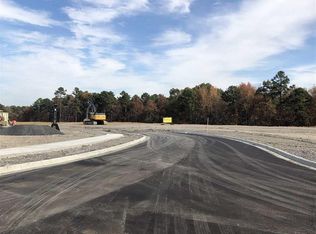Closed
$499,000
86 Fletcher Rdg, Little Rock, AR 72223
3beds
2,491sqft
Single Family Residence
Built in 2023
5,662.8 Square Feet Lot
$513,700 Zestimate®
$200/sqft
$3,635 Estimated rent
Home value
$513,700
$488,000 - $539,000
$3,635/mo
Zestimate® history
Loading...
Owner options
Explore your selling options
What's special
NEW Construction in one of Chenal's most popular subdivisions. Unique, patio style home in upscale area. This one has a separate office downstairs, and a bonus/playroom upstairs. The great room highlights tall ceilings, a twin Mahogony wooden backdoor and modern electric fireplace. Modern touches integrated with traditional features in the kitchen include Quartz countertops, stainless professional model appliances & a 5-burner gas cooktop. The main level master bedroom has a beautiful on-suite bath with freestanding tub, oversized shower and supersized closet. A tankless water heater, high efficiency gas furnace & low E argon windows are among just a few of the energy saving features. Outside the quality features continue with a full sprinkler system, gutters all around & a zoysia sodded yard. Schedule your appointment today!
Zillow last checked: 8 hours ago
Listing updated: March 24, 2023 at 08:30am
Listed by:
Patsy M Keathley 501-772-2700,
CENTURY 21 Real Estate Unlimited
Bought with:
Marci M Richardson, AR
IRealty Arkansas - LR
Source: CARMLS,MLS#: 23001218
Facts & features
Interior
Bedrooms & bathrooms
- Bedrooms: 3
- Bathrooms: 3
- Full bathrooms: 2
- 1/2 bathrooms: 1
Dining room
- Features: Separate Breakfast Rm
Heating
- Natural Gas
Cooling
- Electric
Appliances
- Included: Microwave, Gas Range, Dishwasher, Disposal, Plumbed For Ice Maker, Oven, Convection Oven, Gas Water Heater, Tankless Water Heater
- Laundry: Washer Hookup, Electric Dryer Hookup
Features
- Walk-In Closet(s), Ceiling Fan(s), Walk-in Shower, Wireless Access Point, Kit Counter-Quartz, Pantry, Sheet Rock, Sheet Rock Ceiling, Primary Bedroom/Main Lv, Primary Bedroom Apart, 2 Bedrooms Same Level
- Flooring: Carpet, Luxury Vinyl
- Doors: Insulated Doors
- Windows: Insulated Windows, Low Emissivity Windows
- Basement: None
- Attic: Floored
- Has fireplace: Yes
- Fireplace features: Electric
Interior area
- Total structure area: 2,491
- Total interior livable area: 2,491 sqft
Property
Parking
- Total spaces: 2
- Parking features: Garage, Two Car, Garage Door Opener
- Has garage: Yes
Features
- Levels: Two
- Stories: 2
- Patio & porch: Patio
- Exterior features: Rain Gutters
Lot
- Size: 5,662 sqft
- Dimensions: 50 x 120
- Features: Level, Cleared, Subdivided, Lawn Sprinkler
Construction
Type & style
- Home type: SingleFamily
- Architectural style: Traditional
- Property subtype: Single Family Residence
Materials
- Brick, Metal/Vinyl Siding, Radiant Barrier
- Foundation: Slab
- Roof: Shingle,Pitch
Condition
- New construction: Yes
- Year built: 2023
Utilities & green energy
- Electric: Elec-Municipal (+Entergy)
- Gas: Gas-Natural
- Sewer: Public Sewer
- Water: Public
- Utilities for property: Natural Gas Connected, Cable Connected, Telephone-Private, Underground Utilities
Green energy
- Energy efficient items: Doors, High Efficiency Gas Furn
Community & neighborhood
Security
- Security features: Smoke Detector(s)
Community
- Community features: Mandatory Fee
Location
- Region: Little Rock
- Subdivision: FLETCHER VALLEY "FLETCHER RIDGE"
HOA & financial
HOA
- Has HOA: Yes
- HOA fee: $400 annually
- Services included: Other (see remarks)
Other
Other facts
- Listing terms: VA Loan,FHA,Conventional,Cash
- Road surface type: Paved
Price history
| Date | Event | Price |
|---|---|---|
| 3/15/2023 | Sold | $499,000-3.1%$200/sqft |
Source: | ||
| 3/14/2023 | Contingent | $515,000$207/sqft |
Source: | ||
| 1/13/2023 | Listed for sale | $515,000$207/sqft |
Source: | ||
Public tax history
Tax history is unavailable.
Neighborhood: 72223
Nearby schools
GreatSchools rating
- 9/10Chenal Elementary SchoolGrades: PK-5Distance: 1.4 mi
- 8/10Joe T. Robinson Middle SchoolGrades: 6-8Distance: 3.7 mi
- 4/10Joe T. Robinson High SchoolGrades: 9-12Distance: 3.9 mi

Get pre-qualified for a loan
At Zillow Home Loans, we can pre-qualify you in as little as 5 minutes with no impact to your credit score.An equal housing lender. NMLS #10287.
Sell for more on Zillow
Get a free Zillow Showcase℠ listing and you could sell for .
$513,700
2% more+ $10,274
With Zillow Showcase(estimated)
$523,974