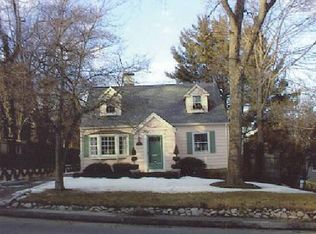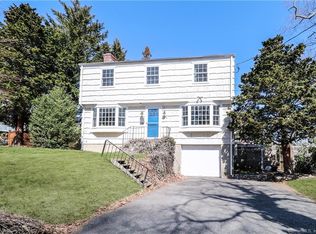Presenting the latest masterpiece by Pieka Construction- Luxury New Home Craftsman. This Fairfield Beach-area home is a true gem with modern-edge flair featuring an over-sized lot and a convenient walk to town/train/beaches. Sited up high towards Sasco Hill and out of the flood plain, this home is finished on 4 levels and features all the quality and master craftsmanship this premier builder is known for. Luxurious 6" White Oak flooring. Large, eat-in kitchen with large pantry opens to family room with fireplace, formal dining room with butlers pantry and living room. 2nd floor has master suite with walk-in closets and "over-the-top" master bathroom, a large en-suite bedroom, and Jack and Jack suite w/ bathroom. On the walk-up 3rd level is a large bonus room and office. The lower level features a playroom and bedroom with full bath. Plenty of storage. 2 car attached garage.
This property is off market, which means it's not currently listed for sale or rent on Zillow. This may be different from what's available on other websites or public sources.

