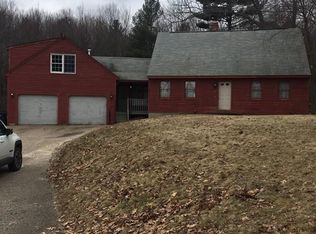Sold for $500,000
$500,000
86 Fitzgerald Rd, Charlton, MA 01507
4beds
2,080sqft
Single Family Residence
Built in 1950
2.6 Acres Lot
$535,500 Zestimate®
$240/sqft
$3,063 Estimated rent
Home value
$535,500
$509,000 - $562,000
$3,063/mo
Zestimate® history
Loading...
Owner options
Explore your selling options
What's special
Looking for tons of character and charm? This is the one! Looks can be deceiving - this sprawling Ranch offers more than meets the eye & is situated in the highly sought-after town of Charlton! Upon entering you will notice the cathedral, natural wood beamed ceilings in the bright & sunny living room w/ gleaming HW floors. Completely renovated & updated, this is a kitchen you will love to cook in w/ its S/S appliances, ample white cabinets, & oversized center island w/ pendant lighting. An open dining room w/ a wood plank ceiling makes for the perfect place to entertain. Down the hall you will find a spacious Main bedroom complete with an en-suite bath with a walk-in shower! 3 good-sized bedrms & a 2nd full bath w/ dual vanity sinks complete the package! Big ticket updates include: new roof, windows, siding, plumbing, electrical, heating system and more! Your new home has tons of outdoor space where you can enjoy the summer months in the spectacular yard with frontage on a local pond!
Zillow last checked: 8 hours ago
Listing updated: September 01, 2023 at 12:39pm
Listed by:
Renee Prunier 508-922-6773,
Lamacchia Realty, Inc. 508-425-7372
Bought with:
Jackie O Real Estate Team
Keller Williams Realty Boston-Metro | Back Bay
Source: MLS PIN,MLS#: 73114280
Facts & features
Interior
Bedrooms & bathrooms
- Bedrooms: 4
- Bathrooms: 2
- Full bathrooms: 2
Primary bedroom
- Features: Closet, Flooring - Laminate, Cable Hookup
- Level: First
- Area: 221
- Dimensions: 17 x 13
Bedroom 2
- Features: Closet, Flooring - Laminate, Cable Hookup
- Level: First
- Area: 154
- Dimensions: 14 x 11
Bedroom 3
- Features: Closet, Flooring - Laminate, Cable Hookup
- Level: First
- Area: 132
- Dimensions: 12 x 11
Bedroom 4
- Features: Closet, Flooring - Laminate, Chair Rail
- Level: First
- Area: 143
- Dimensions: 11 x 13
Primary bathroom
- Features: Yes
Bathroom 1
- Features: Bathroom - 3/4, Bathroom - Tiled With Shower Stall, Flooring - Laminate, Countertops - Stone/Granite/Solid
- Level: First
- Area: 54
- Dimensions: 9 x 6
Bathroom 2
- Features: Bathroom - Full, Bathroom - Double Vanity/Sink, Bathroom - With Tub & Shower, Closet - Linen, Flooring - Laminate, Countertops - Stone/Granite/Solid, Dryer Hookup - Electric, Washer Hookup
- Level: First
- Area: 78
- Dimensions: 6 x 13
Dining room
- Features: Flooring - Laminate, Open Floorplan
- Level: First
- Area: 144
- Dimensions: 12 x 12
Kitchen
- Features: Cathedral Ceiling(s), Beamed Ceilings, Flooring - Hardwood, Countertops - Stone/Granite/Solid, Kitchen Island, Breakfast Bar / Nook, Stainless Steel Appliances
- Level: First
- Area: 260
- Dimensions: 20 x 13
Living room
- Features: Cathedral Ceiling(s), Beamed Ceilings, Flooring - Hardwood, Cable Hookup, Deck - Exterior, Open Floorplan, Recessed Lighting
- Level: First
- Area: 448
- Dimensions: 32 x 14
Heating
- Baseboard, Propane
Cooling
- None
Appliances
- Included: Water Heater, Tankless Water Heater, Range, Dishwasher, Microwave
- Laundry: Electric Dryer Hookup, Washer Hookup
Features
- Mud Room
- Flooring: Tile, Hardwood, Wood Laminate, Laminate
- Doors: Insulated Doors
- Windows: Insulated Windows
- Basement: Partial,Crawl Space,Walk-Out Access,Interior Entry,Concrete,Unfinished
- Has fireplace: No
Interior area
- Total structure area: 2,080
- Total interior livable area: 2,080 sqft
Property
Parking
- Total spaces: 5
- Parking features: Paved Drive, Off Street, Paved
- Uncovered spaces: 5
Features
- Patio & porch: Deck - Composite
- Exterior features: Deck - Composite
- Has view: Yes
- View description: Water, Pond
- Has water view: Yes
- Water view: Pond,Water
Lot
- Size: 2.60 Acres
- Features: Gentle Sloping
Details
- Foundation area: 0
- Parcel number: M:0013 B:000A L:0000008,1477870
- Zoning: A
Construction
Type & style
- Home type: SingleFamily
- Architectural style: Ranch
- Property subtype: Single Family Residence
Materials
- Frame
- Foundation: Concrete Perimeter
- Roof: Shingle
Condition
- Year built: 1950
Utilities & green energy
- Electric: Circuit Breakers, 200+ Amp Service
- Sewer: Private Sewer
- Water: Private
- Utilities for property: for Electric Range, for Electric Oven, for Electric Dryer, Washer Hookup
Community & neighborhood
Community
- Community features: Park, Walk/Jog Trails, Stable(s), Conservation Area, Highway Access, House of Worship, Public School
Location
- Region: Charlton
Other
Other facts
- Road surface type: Paved
Price history
| Date | Event | Price |
|---|---|---|
| 9/1/2023 | Sold | $500,000+0%$240/sqft |
Source: MLS PIN #73114280 Report a problem | ||
| 5/19/2023 | Listed for sale | $499,900+313.1%$240/sqft |
Source: MLS PIN #73114280 Report a problem | ||
| 11/16/2021 | Sold | $121,000+5.2%$58/sqft |
Source: Public Record Report a problem | ||
| 8/5/2020 | Listing removed | -- |
Source: Auction.com Report a problem | ||
| 7/14/2020 | Listed for sale | -- |
Source: Auction.com Report a problem | ||
Public tax history
| Year | Property taxes | Tax assessment |
|---|---|---|
| 2025 | $5,309 +3.9% | $477,000 +5.9% |
| 2024 | $5,110 +44.4% | $450,600 +54.9% |
| 2023 | $3,540 +6.6% | $290,900 +16.5% |
Find assessor info on the county website
Neighborhood: 01507
Nearby schools
GreatSchools rating
- NACharlton Elementary SchoolGrades: PK-1Distance: 3.4 mi
- 4/10Charlton Middle SchoolGrades: 5-8Distance: 4.3 mi
- 6/10Shepherd Hill Regional High SchoolGrades: 9-12Distance: 9.4 mi
Get a cash offer in 3 minutes
Find out how much your home could sell for in as little as 3 minutes with a no-obligation cash offer.
Estimated market value$535,500
Get a cash offer in 3 minutes
Find out how much your home could sell for in as little as 3 minutes with a no-obligation cash offer.
Estimated market value
$535,500
