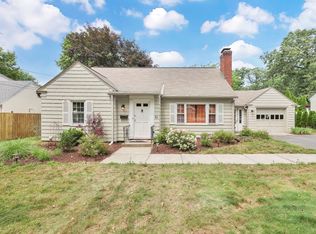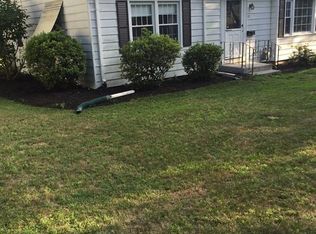Priced to perfection, & ready for your love and affection! The previous owners loved this home, & it shows. Attractive, spacious, & solid describes this well maintained house. Located in a quiet neighborhood of more well maintained homes near the East Longmeadow border. The first floor is situated like a ranch style house with 2 large bedrooms & a full bath. Hardwood floors in the bedrooms, LR, & DR. Nice, bright kitchen comes with all the appliances, including a dishwasher & a hood that vents outside for serious cooking. The 2nd floor has a large bedroom & a loft area that can be used as an office or play area. The basement features a laundry room with the washer & dryer included, as well as a workshop room with a full set of cool looking cabinets. The newer high efficiency forced hot air furnace also has central AC. The architectural shingle roof looks good & should have 15+ years left to it, statistically speaking. All replacement windows. Garage features a door opener & nice yard!
This property is off market, which means it's not currently listed for sale or rent on Zillow. This may be different from what's available on other websites or public sources.

