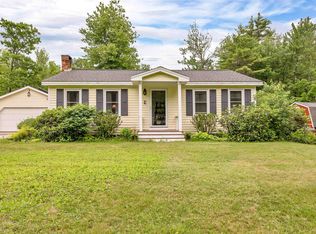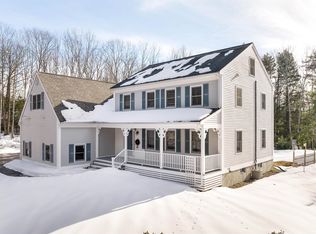Lovely raised ranch located in low tax Tuftonboro! Situated on 8 acres of privacy, this property provides for a great open floor plan from the kitchen to the main living room. There is a large deck right off the kitchen which is perfect for grilling! The master bedroom is located on the main floor as well as a second bedroom and the full bath. The finished lower level has plenty of storage as well as two more bedrooms and a family room. Enjoy the private and expansive back yard. Located close to Tuftonboro Central School and Lake Winnipesaukee.
This property is off market, which means it's not currently listed for sale or rent on Zillow. This may be different from what's available on other websites or public sources.


