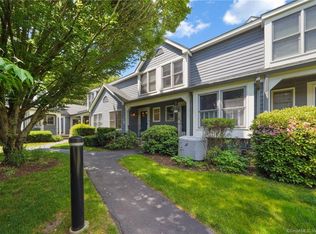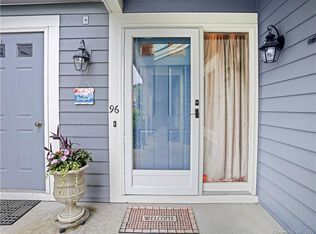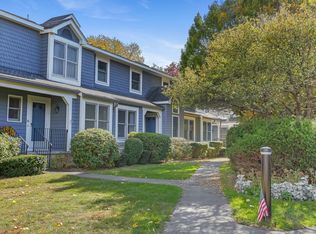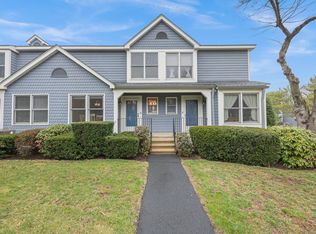Sold for $550,000
$550,000
86 Fawn Ridge Lane #86, Norwalk, CT 06851
2beds
2,011sqft
Condominium, Townhouse
Built in 1984
-- sqft lot
$659,300 Zestimate®
$273/sqft
$4,518 Estimated rent
Home value
$659,300
$620,000 - $705,000
$4,518/mo
Zestimate® history
Loading...
Owner options
Explore your selling options
What's special
Welcome to Fawn Ridge Norwalk. This lovely 2 bedroom, 2.5 bathroom townhouse with bonus Den is located in a sought after location that borders Wilton. Main level consists of an eat-in kitchen, den/office/library(bonus room) or relax by the fire in the open concept living/dining room area. Entire main level has hardwood Floors. Enjoy coffee or cocktail on your deck. Head upstairs on brand new installed carpeting to find two generously sized bedrooms, each complete with an en-suite bathroom and walk in closet. Condo just painted, new range and new skylights. Parking is easy at Fawn Ridge, with the attached garage, and plenty of visitor parking. Enjoy the warmer months with the heated pool and tennis court. Great location, convenient to shopping, transportation, and restaurants! Welcome home!
Zillow last checked: 8 hours ago
Listing updated: July 01, 2023 at 05:00am
Listed by:
Pilar Estrada 203-770-8887,
Berkshire Hathaway NE Prop. 203-438-9501
Bought with:
Joe Balestriere, RES.0792559
William Raveis Real Estate
Source: Smart MLS,MLS#: 170556452
Facts & features
Interior
Bedrooms & bathrooms
- Bedrooms: 2
- Bathrooms: 3
- Full bathrooms: 2
- 1/2 bathrooms: 1
Primary bedroom
- Features: Full Bath, Walk-In Closet(s), Wall/Wall Carpet
- Level: Upper
- Area: 203.13 Square Feet
- Dimensions: 11.1 x 18.3
Bedroom
- Features: Full Bath, Wall/Wall Carpet
- Level: Upper
- Area: 166.65 Square Feet
- Dimensions: 11.11 x 15
Den
- Features: Built-in Features, Hardwood Floor
- Level: Main
- Area: 94.64 Square Feet
- Dimensions: 10.4 x 9.1
Dining room
- Features: Dining Area, Hardwood Floor
- Level: Main
- Area: 82.36 Square Feet
- Dimensions: 14.2 x 5.8
Kitchen
- Features: Hardwood Floor
- Level: Main
- Area: 167.4 Square Feet
- Dimensions: 9.3 x 18
Living room
- Features: Balcony/Deck, Fireplace, Hardwood Floor, Sliders
- Level: Main
- Area: 247.68 Square Feet
- Dimensions: 17.2 x 14.4
Heating
- Heat Pump, Hot Water, Electric
Cooling
- Central Air
Appliances
- Included: Oven/Range, Refrigerator, Dishwasher, Washer, Dryer, Water Heater
- Laundry: Lower Level
Features
- Smart Thermostat
- Basement: Full,Unfinished,Concrete,Storage Space
- Attic: Access Via Hatch,Crawl Space
- Number of fireplaces: 1
Interior area
- Total structure area: 2,011
- Total interior livable area: 2,011 sqft
- Finished area above ground: 1,320
- Finished area below ground: 691
Property
Parking
- Total spaces: 1
- Parking features: Attached
- Attached garage spaces: 1
Features
- Stories: 2
- Patio & porch: Deck
- Exterior features: Rain Gutters, Lighting
- Has private pool: Yes
- Pool features: In Ground
Details
- Additional structures: Pool House
- Parcel number: 244275
- Zoning: B
Construction
Type & style
- Home type: Condo
- Architectural style: Townhouse
- Property subtype: Condominium, Townhouse
Materials
- Clapboard, Wood Siding
Condition
- New construction: No
- Year built: 1984
Utilities & green energy
- Sewer: Public Sewer
- Water: Public
Green energy
- Energy efficient items: Thermostat
Community & neighborhood
Community
- Community features: Golf, Health Club, Library, Medical Facilities, Park, Near Public Transport, Shopping/Mall, Tennis Court(s)
Location
- Region: Norwalk
HOA & financial
HOA
- Has HOA: Yes
- HOA fee: $351 monthly
- Amenities included: Guest Parking, Pool, Tennis Court(s), Management
- Services included: Maintenance Grounds, Trash, Snow Removal, Pest Control, Pool Service, Road Maintenance
Price history
| Date | Event | Price |
|---|---|---|
| 5/8/2023 | Sold | $550,000+10.2%$273/sqft |
Source: | ||
| 3/28/2023 | Contingent | $499,000$248/sqft |
Source: | ||
| 3/24/2023 | Listed for sale | $499,000+46.8%$248/sqft |
Source: | ||
| 11/19/2014 | Sold | $340,000$169/sqft |
Source: | ||
Public tax history
Tax history is unavailable.
Neighborhood: 06851
Nearby schools
GreatSchools rating
- 6/10Cranbury Elementary SchoolGrades: K-5Distance: 0.8 mi
- 5/10West Rocks Middle SchoolGrades: 6-8Distance: 1.9 mi
- 3/10Norwalk High SchoolGrades: 9-12Distance: 3 mi
Schools provided by the listing agent
- Elementary: Cranbury
- Middle: West Rocks
Source: Smart MLS. This data may not be complete. We recommend contacting the local school district to confirm school assignments for this home.
Get pre-qualified for a loan
At Zillow Home Loans, we can pre-qualify you in as little as 5 minutes with no impact to your credit score.An equal housing lender. NMLS #10287.
Sell for more on Zillow
Get a Zillow Showcase℠ listing at no additional cost and you could sell for .
$659,300
2% more+$13,186
With Zillow Showcase(estimated)$672,486



