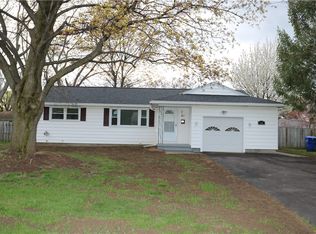Closed
$195,000
86 Everclay Dr, Rochester, NY 14616
3beds
1,412sqft
Single Family Residence
Built in 1957
8,960.29 Square Feet Lot
$218,100 Zestimate®
$138/sqft
$2,239 Estimated rent
Maximize your home sale
Get more eyes on your listing so you can sell faster and for more.
Home value
$218,100
$207,000 - $229,000
$2,239/mo
Zestimate® history
Loading...
Owner options
Explore your selling options
What's special
This home will surely impress you! Freshly painted and updated throughout. Shows very well with an open floor plan. Bonus room of 14 x 22. Enclosed rear porch, side porch, partially finished basement, new bathroom remodel, fenced yard and storage shed. Lots of home for your $$. Owner agent. *Please Note: Per Public Record, square footage is not actual size of the house. The correct square footage is 1412 SF. Showings begin 4/29. Delayed Negotiations until 5/2 at 6:00 p.m. Open house Sun 4-30-23 from1-3 pm.
Zillow last checked: 8 hours ago
Listing updated: June 09, 2023 at 09:08am
Listed by:
Abramo Brom Bianchi 585-368-7144,
Howard Hanna
Bought with:
Melissa Belpanno, 10401301000
Keller Williams Realty Greater Rochester
Source: NYSAMLSs,MLS#: R1467716 Originating MLS: Rochester
Originating MLS: Rochester
Facts & features
Interior
Bedrooms & bathrooms
- Bedrooms: 3
- Bathrooms: 2
- Full bathrooms: 2
- Main level bathrooms: 1
- Main level bedrooms: 3
Heating
- Gas
Cooling
- Central Air
Appliances
- Included: Dishwasher, Exhaust Fan, Free-Standing Range, Disposal, Gas Water Heater, Oven, Refrigerator, Range Hood
- Laundry: In Basement
Features
- Ceiling Fan(s), Separate/Formal Dining Room, Entrance Foyer, Separate/Formal Living Room, Living/Dining Room, Bedroom on Main Level, Programmable Thermostat
- Flooring: Ceramic Tile, Hardwood, Varies
- Basement: Full,Partially Finished
- Has fireplace: No
Interior area
- Total structure area: 1,412
- Total interior livable area: 1,412 sqft
Property
Parking
- Total spaces: 2
- Parking features: Attached, Garage, Garage Door Opener
- Attached garage spaces: 2
Accessibility
- Accessibility features: Accessible Bedroom
Features
- Levels: One
- Stories: 1
- Patio & porch: Enclosed, Porch
- Exterior features: Blacktop Driveway, Fully Fenced
- Fencing: Full
Lot
- Size: 8,960 sqft
- Dimensions: 77 x 116
- Features: Near Public Transit, Rectangular, Rectangular Lot, Residential Lot
Details
- Additional structures: Shed(s), Storage
- Parcel number: 2628000750600005019000
- Special conditions: Standard
Construction
Type & style
- Home type: SingleFamily
- Architectural style: Ranch
- Property subtype: Single Family Residence
Materials
- Aluminum Siding, Steel Siding, Copper Plumbing
- Foundation: Block
- Roof: Asphalt
Condition
- Resale
- Year built: 1957
Utilities & green energy
- Electric: Circuit Breakers
- Sewer: Connected
- Water: Connected, Public
- Utilities for property: Cable Available, Sewer Connected, Water Connected
Green energy
- Energy efficient items: HVAC, Lighting, Windows
Community & neighborhood
Location
- Region: Rochester
Other
Other facts
- Listing terms: Cash,Conventional,FHA,VA Loan
Price history
| Date | Event | Price |
|---|---|---|
| 6/8/2023 | Sold | $195,000+11.5%$138/sqft |
Source: | ||
| 5/3/2023 | Pending sale | $174,900$124/sqft |
Source: | ||
| 4/28/2023 | Listed for sale | $174,900+191.5%$124/sqft |
Source: | ||
| 9/1/1999 | Sold | $60,000$42/sqft |
Source: Public Record Report a problem | ||
Public tax history
| Year | Property taxes | Tax assessment |
|---|---|---|
| 2024 | -- | $89,100 |
| 2023 | -- | $89,100 -2.1% |
| 2022 | -- | $91,000 |
Find assessor info on the county website
Neighborhood: 14616
Nearby schools
GreatSchools rating
- 4/10Longridge SchoolGrades: K-5Distance: 0.5 mi
- 4/10Olympia High SchoolGrades: 6-12Distance: 1 mi
Schools provided by the listing agent
- District: Greece
Source: NYSAMLSs. This data may not be complete. We recommend contacting the local school district to confirm school assignments for this home.
