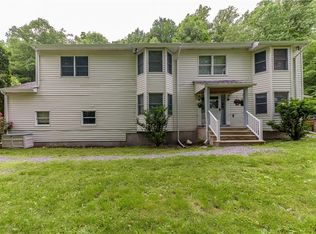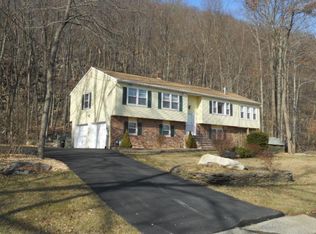Immaculate 3 bed, 2.5 bath Bi-level on 1.6 acres. Upgrades galore inside & out! New front door opens to granite tile foyer. Freshly painted, chair rails & molding throughout. Vaulted ceilingin LR with HW floors, recessed lights, ceil fan & elegant gas marble fireplace. DR w/sliders to large 4-Season sunroom overlooking private backyard w/paver patio. 2 Sets of sliders from sunroom to multi-tier composite deck. Kitchen w/cherry cab, granite counters, tile floor and SS appliances incl sub-zero built-in fridge. Main & master baths updated with tile, quartz, Corian and marble. WB stove in fam room w/walkout to paver patio. NEW AC, Roof, & Hot Water Heater. Newly paved drive w/stone walkway. Prof landscaped w/underground sprinklers. Security system. Heated, insulated oversize garage. A Must See!
This property is off market, which means it's not currently listed for sale or rent on Zillow. This may be different from what's available on other websites or public sources.

