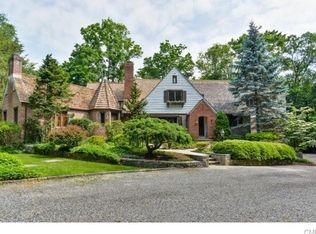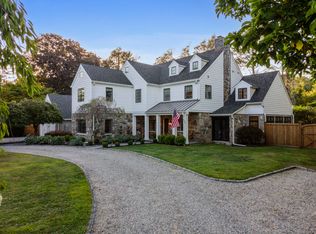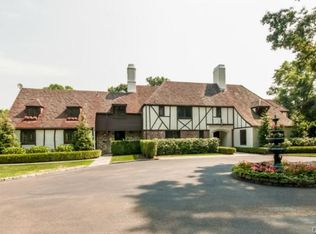Gorgeous grounds and architecturally important, renovated residence welcome you to the Chestnut Hill House, attributed to Frazier Peters and set in The Meadows, a premiere South Wilton neighborhood. Enjoy nature's beauty in the privacy of this landscaped 2.33 acre estate nurtured through the years with specimen plantings, flowering trees and a peaceful garden oasis. Morning or midnight swims await in the heated salt water pool and a full home gym in the separate Carriage House brings convenience to your workouts. The main house includes original wide plank and stone flooring, spacious Living Room with wood burning fireplace and Dining Room for family gatherings. Bright Sunroom with original stone & walls of windows overlooking terrace and gardens. True chef's Kitchen with radiant heat floor and Butler's Pantry with abundant storage, two of everything-Subzero, Bosch, Thermador-with eat-in dining area awash with sunlight. From Kitchen enter the Family Room with custom cabinetry opening to a lovely screened porch, perfect for reading, dining or summer naps. Five Bedrooms, plenty of work space & four baths, one with steam shower. Lower Level features rec room and 850 bottle climatized wine cellar. Smart home features, enclosed parking for 5 cars, generator, irrigation system & privacy fencing. Located minutes to major highways & trains, easy commute to NYC and 5 minutes to Wilton center or 10 minutes to downtown Westport. Truly exceptional property for those who want the best.
This property is off market, which means it's not currently listed for sale or rent on Zillow. This may be different from what's available on other websites or public sources.


