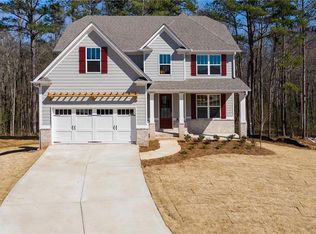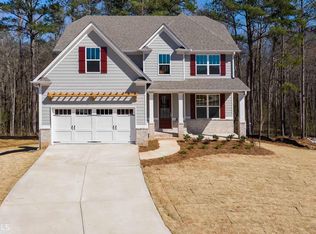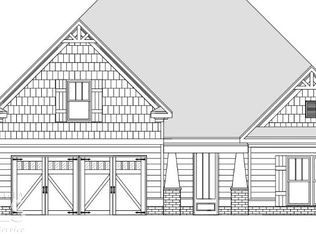Closed
$485,000
86 Dunston Way, Villa Rica, GA 30180
5beds
3,116sqft
Single Family Residence
Built in 2020
0.47 Acres Lot
$496,300 Zestimate®
$156/sqft
$2,374 Estimated rent
Home value
$496,300
$471,000 - $521,000
$2,374/mo
Zestimate® history
Loading...
Owner options
Explore your selling options
What's special
Gorgeous Craftsman style home built in 2020 By Artisan Built Communities Crawford Floor plan Elevation B. This beautiful 5bd/3ba home allows for easy access to Interstate 20. As you walk in you are greeted by the large formal dining room and office. The office also includes beautiful glass double doors to allow for privacy while working. As you continue walking on the fantastic wood floors you will be greeted by the massive open concept living room, breakfast area, and kitchen. The kitchen boasts stainless steel appliances, tons of cabinet space, granite counter tops, and a large island with a farm house sink. Just off of the main foyer is the 1st floor bedroom with it's own bathroom. Don't forget the show stopper back covered deck with a fireplace and tv mount. Upstairs, you will be greeted by 3 secondary bedrooms and the owners suite with a sitting room area. The owner's suite bathroom does not disappoint with separate vanities and a separate tub shower this home is perfect for anyone who needs a ton of space and loves to entertain. In addtion to all of the space of the upstairs you have a full unfinished basement ready for you to put your finishing touches on. The basement allows for an additional bed room and bath with potential to make this home a total of 6 beds and 4 bathrooms. Just when you thought I was done boasting about this beautiful property the Amenities of the neighborhood are just as wonderful as the home. The neighborhood features a large club house, multiple tennis courts, playground, community gardens, walking trails, and easy access to The Frog golf club. Run don't walk...This home will not last long!
Zillow last checked: 8 hours ago
Listing updated: October 07, 2024 at 12:41pm
Listed by:
Inez McDonald 404-236-9164,
Atlanta Communities
Bought with:
Katelyn Campbell, 389331
Atlanta Communities
Source: GAMLS,MLS#: 10131118
Facts & features
Interior
Bedrooms & bathrooms
- Bedrooms: 5
- Bathrooms: 3
- Full bathrooms: 3
- Main level bathrooms: 1
- Main level bedrooms: 1
Dining room
- Features: Seats 12+, Separate Room
Kitchen
- Features: Breakfast Area, Breakfast Bar, Kitchen Island, Pantry
Heating
- Central
Cooling
- Central Air
Appliances
- Included: Gas Water Heater, Dishwasher, Disposal, Microwave, Refrigerator
- Laundry: Upper Level
Features
- Double Vanity, Walk-In Closet(s)
- Flooring: Tile, Carpet, Laminate
- Windows: Double Pane Windows
- Basement: Bath/Stubbed,Daylight,Exterior Entry,Full
- Number of fireplaces: 2
- Fireplace features: Family Room, Outside
- Common walls with other units/homes: No Common Walls
Interior area
- Total structure area: 3,116
- Total interior livable area: 3,116 sqft
- Finished area above ground: 3,116
- Finished area below ground: 0
Property
Parking
- Total spaces: 2
- Parking features: Garage
- Has garage: Yes
Features
- Levels: Three Or More
- Stories: 3
- Patio & porch: Deck, Patio
- Has view: Yes
- View description: Seasonal View
- Body of water: None
Lot
- Size: 0.47 Acres
- Features: Cul-De-Sac, Level, Private
- Residential vegetation: Wooded
Details
- Parcel number: 74216
Construction
Type & style
- Home type: SingleFamily
- Architectural style: Craftsman
- Property subtype: Single Family Residence
Materials
- Concrete, Stone
- Foundation: Slab
- Roof: Other
Condition
- Resale
- New construction: No
- Year built: 2020
Utilities & green energy
- Electric: 220 Volts
- Sewer: Public Sewer
- Water: Public
- Utilities for property: Underground Utilities, Cable Available, Electricity Available, Natural Gas Available, Phone Available, Sewer Available, Water Available
Community & neighborhood
Security
- Security features: Carbon Monoxide Detector(s), Smoke Detector(s)
Community
- Community features: Clubhouse, Golf, Park, Playground, Pool, Sidewalks, Street Lights, Tennis Court(s), Walk To Schools, Near Shopping
Location
- Region: Villa Rica
- Subdivision: The Georgian
HOA & financial
HOA
- Has HOA: Yes
- HOA fee: $900 annually
- Services included: Insurance, Maintenance Grounds, Swimming, Tennis
Other
Other facts
- Listing agreement: Exclusive Agency
- Listing terms: Cash,Conventional,FHA,VA Loan
Price history
| Date | Event | Price |
|---|---|---|
| 3/23/2023 | Sold | $485,000-7.6%$156/sqft |
Source: | ||
| 2/27/2023 | Pending sale | $525,000$168/sqft |
Source: | ||
| 2/20/2023 | Contingent | $525,000$168/sqft |
Source: | ||
| 2/20/2023 | Pending sale | $525,000$168/sqft |
Source: | ||
| 2/17/2023 | Price change | $525,000-4.5%$168/sqft |
Source: | ||
Public tax history
| Year | Property taxes | Tax assessment |
|---|---|---|
| 2025 | $4,419 -8.6% | $180,880 -6.6% |
| 2024 | $4,837 -2% | $193,688 +2.3% |
| 2023 | $4,934 +4.2% | $189,252 +16.2% |
Find assessor info on the county website
Neighborhood: 30180
Nearby schools
GreatSchools rating
- 6/10New Georgia Elementary SchoolGrades: PK-5Distance: 1.3 mi
- 5/10Carl Scoggins Sr. Middle SchoolGrades: 6-8Distance: 3.5 mi
- 5/10South Paulding High SchoolGrades: 9-12Distance: 4.7 mi
Schools provided by the listing agent
- Elementary: New Georgia
- Middle: Scoggins
- High: South Paulding
Source: GAMLS. This data may not be complete. We recommend contacting the local school district to confirm school assignments for this home.
Get a cash offer in 3 minutes
Find out how much your home could sell for in as little as 3 minutes with a no-obligation cash offer.
Estimated market value$496,300
Get a cash offer in 3 minutes
Find out how much your home could sell for in as little as 3 minutes with a no-obligation cash offer.
Estimated market value
$496,300


