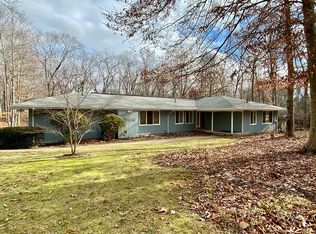You want it; we got it! This Embankment Ranch offers so many features that today's homebuyers want. Near the Higganum Center, this charming home is on a quiet road between the Connecticut River and Seven Falls Park. As soon as you step inside, you'll appreciate the open floor plan and the massive wall of sliders giving you season tickets to Mother Nature's spectacular show. Imagine sitting by your quarry stone fireplace and watching the peaceful snowfall. With a master suite on the first floor, you can spend all your time with the ease of one-floor living. The lower level walkout offers a family room, three bedrooms, and a full bath. It's perfect for all your loved ones, especially if you need multi generational living. You'll also appreciate the full-length Trex deck to enjoy the great outdoors. And if this isn't enough, there are highly efficient solar panels on the back roof 100% owned, no lease payments. You can expect to pay less than $200 a year for all your electric usage! See, sigh, buy!
This property is off market, which means it's not currently listed for sale or rent on Zillow. This may be different from what's available on other websites or public sources.
