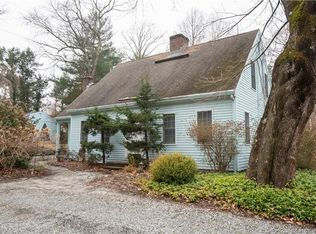Proud to be offering, in a value-conscious world, an absolute embarrassment of riches for the new owners of this unique and versatile property. From the cook's kitchen anchored by a 48 inch Wolf oven/range with griddle and grill, Subzero, custom cabinetry and fireplace, to the semi-detached guest house, first floor master suite and everything in between; this stunning vintage home has it all! 3146 square feet, four bedrooms, four full baths and three fireplaces beckon in a charming .55 acre private country setting just minutes from bustling Essex village shops, restaurants, marinas, yacht clubs, and the CT river. Irreplaceable hand-hewn beams, wide-board floors and period architectural details set the tone. Rooms flow seamlessly to create distinctly individual living spaces; each a place to linger, enjoy a home-cooked meal, read a book, tell a story, play a game or just dream. The guest wing with separate entry, three bedrooms and two full baths offers many options. Step inside and hear this house whisper, "you're home now".
This property is off market, which means it's not currently listed for sale or rent on Zillow. This may be different from what's available on other websites or public sources.

