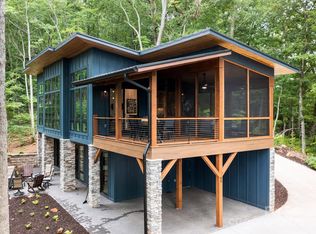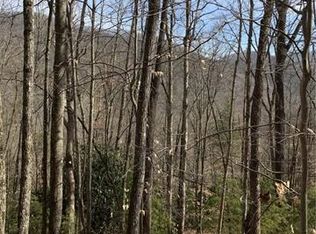Closed
$420,000
86 Davis Chapel Rd, Candler, NC 28715
3beds
1,045sqft
Single Family Residence
Built in 1973
10.47 Acres Lot
$454,400 Zestimate®
$402/sqft
$1,806 Estimated rent
Home value
$454,400
$427,000 - $482,000
$1,806/mo
Zestimate® history
Loading...
Owner options
Explore your selling options
What's special
Nestled on 10 ac. near Pisgah National Forest, this unique property offers the best of outdoor living in your backyard. With 1.4 miles of private hike/bike trails, mountain views, & 2 campsites, you can truly unwind & relax! Pick wineberries, raspberries, blackberries, & quince. Grow vegetables in your raised garden beds. Enjoy the fenced backyard, covered side patio, gazebo, & fire pit. Inside you'll appreciate hardwood floors & new luxury vinyl throughout. Lower level bonus space perfect for home office-internet w/Charter Spectrum. Home improvements incl. custom lower kitchen cabinets/bath vanities, new lux vinyl in kitchen/baths, updated hardware & fixtures, fresh paint upper/lower levels, new blinds, stainless appliance package, whole house well filtration system. Lower level incl. plenty of storage, one car garage, workshop. 2 additional outbuildings (need some TLC) could be used for chickens/added storage. Less than 5 min from Pisgah View Ranch & the new Pisgah View State Park.
Zillow last checked: 8 hours ago
Listing updated: November 09, 2023 at 06:54am
Listing Provided by:
Steph Caldwell steph@mymosaicrealty.com,
Mosaic Community Lifestyle Realty
Bought with:
Al Sartorelli
Sartorelli Real Estate
Source: Canopy MLS as distributed by MLS GRID,MLS#: 4062558
Facts & features
Interior
Bedrooms & bathrooms
- Bedrooms: 3
- Bathrooms: 2
- Full bathrooms: 1
- 1/2 bathrooms: 1
- Main level bedrooms: 3
Primary bedroom
- Level: Main
Primary bedroom
- Level: Main
Bedroom s
- Level: Main
Bedroom s
- Level: Main
Bedroom s
- Level: Main
Bedroom s
- Level: Main
Bathroom full
- Level: Main
Bathroom half
- Level: Main
Bathroom full
- Level: Main
Bathroom half
- Level: Main
Dining area
- Features: Open Floorplan
- Level: Main
Dining area
- Level: Main
Kitchen
- Features: Open Floorplan
- Level: Main
Kitchen
- Level: Main
Laundry
- Level: Basement
Laundry
- Level: Basement
Living room
- Features: Open Floorplan
- Level: Main
Living room
- Level: Main
Utility room
- Level: Basement
Utility room
- Level: Basement
Workshop
- Features: Built-in Features, Storage
- Level: Basement
Workshop
- Level: Basement
Heating
- Baseboard, Electric
Cooling
- Window Unit(s)
Appliances
- Included: Dishwasher, Electric Range, Electric Water Heater, Exhaust Fan, Filtration System
- Laundry: In Basement
Features
- Attic Other, Open Floorplan, Storage, Other - See Remarks
- Flooring: Vinyl, Wood
- Basement: Basement Garage Door,Basement Shop,Exterior Entry,Interior Entry,Partially Finished,Storage Space
- Attic: Other
- Fireplace features: Living Room
Interior area
- Total structure area: 1,045
- Total interior livable area: 1,045 sqft
- Finished area above ground: 1,045
- Finished area below ground: 0
Property
Parking
- Parking features: Attached Carport, Driveway, Attached Garage
- Has attached garage: Yes
- Has carport: Yes
- Has uncovered spaces: Yes
Features
- Levels: One
- Stories: 1
- Patio & porch: Covered, Side Porch
- Exterior features: Fire Pit, Other - See Remarks
- Fencing: Back Yard,Privacy
- Has view: Yes
- View description: Long Range, Mountain(s), Winter, Year Round
- Waterfront features: None
Lot
- Size: 10.47 Acres
- Features: Orchard(s), Green Area, Private, Wooded, Views, Other - See Remarks
Details
- Additional structures: Barn(s), Gazebo, Outbuilding, Shed(s)
- Additional parcels included: Yes both 868458826800000 and 868458336300000
- Parcel number: 868458826800000 and 868458336300000
- Zoning: OU
- Special conditions: Standard
Construction
Type & style
- Home type: SingleFamily
- Architectural style: Ranch
- Property subtype: Single Family Residence
Materials
- Brick Full, Wood
- Roof: Shingle
Condition
- New construction: No
- Year built: 1973
Utilities & green energy
- Sewer: Septic Installed
- Water: Well
Community & neighborhood
Location
- Region: Candler
- Subdivision: None
Other
Other facts
- Listing terms: Cash,Conventional
- Road surface type: Concrete, Gravel
Price history
| Date | Event | Price |
|---|---|---|
| 11/8/2023 | Sold | $420,000-1.2%$402/sqft |
Source: | ||
| 9/7/2023 | Listed for sale | $425,000+135.5%$407/sqft |
Source: | ||
| 9/27/2016 | Sold | $180,501+3.1%$173/sqft |
Source: | ||
| 7/28/2016 | Listed for sale | $175,000+51.1%$167/sqft |
Source: Keller Williams Professionals #3201317 | ||
| 9/9/2014 | Listing removed | $115,830$111/sqft |
Source: Keller Williams Professionals #550421 | ||
Public tax history
| Year | Property taxes | Tax assessment |
|---|---|---|
| 2024 | $1,790 +16.1% | $253,000 +12.8% |
| 2023 | $1,543 +5.3% | $224,200 |
| 2022 | $1,465 | $224,200 |
Find assessor info on the county website
Neighborhood: 28715
Nearby schools
GreatSchools rating
- 7/10Pisgah ElementaryGrades: K-4Distance: 2.2 mi
- 6/10Enka MiddleGrades: 7-8Distance: 7 mi
- 6/10Enka HighGrades: 9-12Distance: 5.9 mi
Schools provided by the listing agent
- Elementary: Pisgah/Enka
- Middle: Enka
- High: Enka
Source: Canopy MLS as distributed by MLS GRID. This data may not be complete. We recommend contacting the local school district to confirm school assignments for this home.
Get a cash offer in 3 minutes
Find out how much your home could sell for in as little as 3 minutes with a no-obligation cash offer.
Estimated market value
$454,400
Get a cash offer in 3 minutes
Find out how much your home could sell for in as little as 3 minutes with a no-obligation cash offer.
Estimated market value
$454,400

