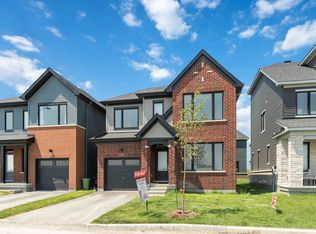Located in the family-friendly neighborhood of Half Moon Bay, this beautiful detached home is perfect for modern family living. It features 4 bedrooms, 3.5 bathrooms, a large double garage, and about 2,700 sq ft of space great for a growing family.The main floor has an open layout with high 9-foot ceilings, hardwood floors, and big windows that let in lots of natural light, making the space feel warm and bright. The kitchen is modern and fully upgraded with quartz countertops, stainless steel appliances, stylish cabinets, and a nice backsplash perfect for cooking and hosting. There is also a cozy den on the main floor that can be used as a home office or study area. The second floor is 9 feet ceiling as well and has 4 bedrooms with 3 bathrooms. The primary bedroom has a huge walk-in closet and a luxurious 4 piece ensuite. The second and third bedrooms share a 4-piece Jack & Jill bathroom. The fourth bedroom has its own private 3-piece bathroom, making it great for guests or older kids. The home is in a great location close to parks, top-rated schools, the Minto Rec Centre, public transit, shopping, and other everyday needs. Available from August 1st.To apply, please provide a rental application form, recent credit report, letter of employment, two recent pay stubs, and ID.
IDX information is provided exclusively for consumers' personal, non-commercial use, that it may not be used for any purpose other than to identify prospective properties consumers may be interested in purchasing, and that data is deemed reliable but is not guaranteed accurate by the MLS .
House for rent
C$3,300/mo
86 Damselfly Way W, Ottawa, ON K2J 5Z4
4beds
Price may not include required fees and charges.
Singlefamily
Available now
-- Pets
Air conditioner, central air
In unit laundry
4 Parking spaces parking
Natural gas, forced air, fireplace
What's special
Open layoutHardwood floorsBig windowsNatural lightQuartz countertopsStainless steel appliancesStylish cabinets
- 12 days
- on Zillow |
- -- |
- -- |
Travel times
Start saving for your dream home
Consider a first time home buyer savings account designed to grow your down payment with up to a 6% match & 4.15% APY.
Facts & features
Interior
Bedrooms & bathrooms
- Bedrooms: 4
- Bathrooms: 4
- Full bathrooms: 4
Heating
- Natural Gas, Forced Air, Fireplace
Cooling
- Air Conditioner, Central Air
Appliances
- Laundry: In Unit, Laundry Closet
Features
- Walk In Closet
- Has basement: Yes
- Has fireplace: Yes
Property
Parking
- Total spaces: 4
- Details: Contact manager
Features
- Stories: 2
- Exterior features: Contact manager
Construction
Type & style
- Home type: SingleFamily
- Property subtype: SingleFamily
Materials
- Roof: Asphalt
Community & HOA
Location
- Region: Ottawa
Financial & listing details
- Lease term: Contact For Details
Price history
Price history is unavailable.
![[object Object]](https://photos.zillowstatic.com/fp/04a333d90fc9a86e3192bbb7a8b1c012-p_i.jpg)
