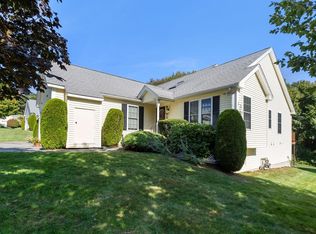Welcome to 86 Country Squire. This unit has a wonderful open floor plan. Cabinet packed kitchen with gleaming hardwoods and recessed lights with entry into the garage. Dinning room with hardwoods. Gas log fireplace in LR with gleaming hardwoods. Bright and cheery heated sun-room with tile floor which overlooks the woods and steps out to a very private patio with beautiful mature plantings. Master bedroom with laundry and bath. Washer and dryer included. C/A, one car garage with door opener. Premium site. Huge basement just waiting to be finished! Newer furnace and hot water heater. The furnace was serviced in 2020. The fridge was replaced in 2017. This unit is move-in ready!!
This property is off market, which means it's not currently listed for sale or rent on Zillow. This may be different from what's available on other websites or public sources.
