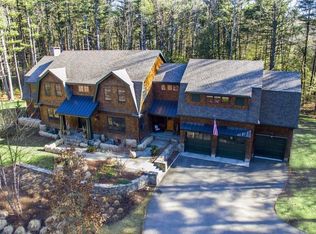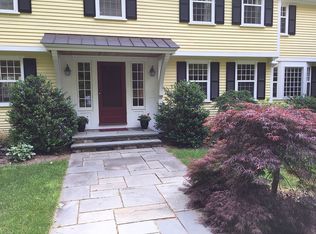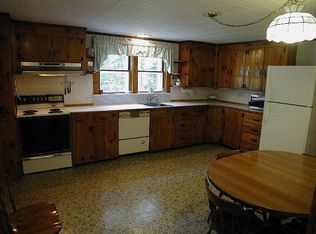Sold for $2,780,000
$2,780,000
86 Concord Rd, Weston, MA 02493
6beds
4,486sqft
Single Family Residence
Built in 1940
3.47 Acres Lot
$3,105,200 Zestimate®
$620/sqft
$7,553 Estimated rent
Home value
$3,105,200
$2.83M - $3.45M
$7,553/mo
Zestimate® history
Loading...
Owner options
Explore your selling options
What's special
More than ever, we look to our home to provide us with our sanctuary and place of refuge. When you come upon this elegant brick colonial on over 3 stunning acres along scenic Concord Road and abutting town forest, you cannot help but realize that you have finally found that magical setting. The main level offers a formal front foyer, classic dining and living rooms with updated oversized windows to bring the outside in. The sun-drenched study overlooks the meticulous grounds, a perfectly tranquil setting. Enjoy the stylish, updated and well-appointed kitchen connecting to an open-concept family room with custom gas fireplace. Follow the elegantly curved staircase leading up to 4 spacious bedrooms including an enticing primary suite with fireplace. Third level features 2 more additional bedroom options and a full bathroom. Outside encounter Japanese-inspired meditative gardens and relaxing spaces to find your serenity. Just 0.7 miles to Weston Center and a quick commute to Boston.
Zillow last checked: 8 hours ago
Listing updated: August 11, 2023 at 11:24am
Listed by:
The Shulkin Wilk Group 617-463-9816,
Compass 781-365-9954
Bought with:
Kathleen Newton
Advisors Living - Weston
Source: MLS PIN,MLS#: 73103858
Facts & features
Interior
Bedrooms & bathrooms
- Bedrooms: 6
- Bathrooms: 5
- Full bathrooms: 4
- 1/2 bathrooms: 1
Primary bedroom
- Features: Bathroom - Full, Bathroom - Double Vanity/Sink, Walk-In Closet(s), Flooring - Hardwood
- Level: Second
- Area: 208
- Dimensions: 13 x 16
Bedroom 2
- Features: Bathroom - Full, Closet/Cabinets - Custom Built, Flooring - Hardwood
- Level: Second
- Area: 216
- Dimensions: 12 x 18
Bedroom 3
- Features: Closet, Flooring - Hardwood
- Level: Second
- Area: 216
- Dimensions: 12 x 18
Bedroom 4
- Features: Closet, Flooring - Hardwood
- Level: Second
- Area: 104
- Dimensions: 13 x 8
Bedroom 5
- Features: Closet, Flooring - Hardwood
- Level: Third
- Area: 117
- Dimensions: 9 x 13
Primary bathroom
- Features: Yes
Bathroom 1
- Features: Bathroom - Full, Bathroom - Double Vanity/Sink, Bathroom - Tiled With Shower Stall, Flooring - Stone/Ceramic Tile, Countertops - Stone/Granite/Solid, Recessed Lighting, Remodeled
- Level: Second
- Area: 72
- Dimensions: 12 x 6
Bathroom 2
- Features: Bathroom - Full, Flooring - Stone/Ceramic Tile
- Level: Second
- Area: 35
- Dimensions: 7 x 5
Bathroom 3
- Features: Bathroom - Full, Flooring - Stone/Ceramic Tile
- Level: Second
- Area: 40
- Dimensions: 5 x 8
Dining room
- Features: Flooring - Hardwood, Wainscoting, Crown Molding
- Level: Main,First
- Area: 216
- Dimensions: 12 x 18
Family room
- Features: Closet/Cabinets - Custom Built, Flooring - Hardwood, Deck - Exterior, Exterior Access, Open Floorplan, Recessed Lighting, Slider
- Level: Main,First
- Area: 483
- Dimensions: 21 x 23
Kitchen
- Features: Flooring - Hardwood, Recessed Lighting, Stainless Steel Appliances
- Level: Main,First
- Area: 234
- Dimensions: 13 x 18
Living room
- Features: Closet/Cabinets - Custom Built, Flooring - Hardwood, Recessed Lighting, Wainscoting, Crown Molding, Window Seat
- Level: Main,First
- Area: 425
- Dimensions: 25 x 17
Office
- Features: Skylight, Flooring - Stone/Ceramic Tile, French Doors, Exterior Access, Recessed Lighting
- Level: Main
- Area: 165
- Dimensions: 15 x 11
Heating
- Forced Air, Natural Gas
Cooling
- Central Air
Appliances
- Included: Water Heater, Oven, Dishwasher, Microwave, Range, Refrigerator
- Laundry: Fireplace, Flooring - Hardwood, Main Level, Sink, First Floor
Features
- Recessed Lighting, Open Floorplan, Closet, Bathroom - Full, Bathroom - With Tub, Bathroom - Half, Home Office, Sitting Room, Bedroom, Bathroom
- Flooring: Tile, Hardwood, Stone / Slate, Flooring - Stone/Ceramic Tile, Flooring - Hardwood
- Doors: French Doors
- Windows: Skylight(s)
- Basement: Garage Access
- Number of fireplaces: 4
- Fireplace features: Family Room, Living Room, Master Bedroom
Interior area
- Total structure area: 4,486
- Total interior livable area: 4,486 sqft
Property
Parking
- Total spaces: 12
- Parking features: Attached, Paved Drive, Off Street, Paved
- Attached garage spaces: 2
- Uncovered spaces: 10
Features
- Patio & porch: Deck - Exterior, Deck, Patio
- Exterior features: Deck, Patio, Sprinkler System
- Has view: Yes
- View description: Scenic View(s)
Lot
- Size: 3.47 Acres
- Features: Wooded
Details
- Parcel number: M:021.0 L:0006 S:000.0,867606
- Zoning: SFR
Construction
Type & style
- Home type: SingleFamily
- Architectural style: Colonial
- Property subtype: Single Family Residence
Materials
- Foundation: Concrete Perimeter
- Roof: Slate
Condition
- Year built: 1940
Utilities & green energy
- Sewer: Private Sewer
- Water: Public
- Utilities for property: for Gas Range, for Gas Oven
Community & neighborhood
Community
- Community features: Public Transportation, Shopping, Pool, Tennis Court(s), Park, Walk/Jog Trails, Golf, Bike Path, Conservation Area, House of Worship, Public School
Location
- Region: Weston
Price history
| Date | Event | Price |
|---|---|---|
| 8/11/2023 | Sold | $2,780,000-4%$620/sqft |
Source: MLS PIN #73103858 Report a problem | ||
| 6/8/2023 | Contingent | $2,895,000$645/sqft |
Source: MLS PIN #73103858 Report a problem | ||
| 5/19/2023 | Price change | $2,895,000-6.5%$645/sqft |
Source: MLS PIN #73103858 Report a problem | ||
| 4/27/2023 | Listed for sale | $3,095,000+44%$690/sqft |
Source: MLS PIN #73103858 Report a problem | ||
| 3/23/2018 | Sold | $2,149,000-2.3%$479/sqft |
Source: Public Record Report a problem | ||
Public tax history
| Year | Property taxes | Tax assessment |
|---|---|---|
| 2025 | $29,287 -5.3% | $2,638,500 -5.1% |
| 2024 | $30,912 -3.1% | $2,779,900 +3.2% |
| 2023 | $31,899 +2.6% | $2,694,200 +11.1% |
Find assessor info on the county website
Neighborhood: 02493
Nearby schools
GreatSchools rating
- 10/10Woodland Elementary SchoolGrades: PK-3Distance: 1 mi
- 8/10Weston Middle SchoolGrades: 6-8Distance: 2.5 mi
- 9/10Weston High SchoolGrades: 9-12Distance: 2.5 mi
Schools provided by the listing agent
- Elementary: Weston
- Middle: Weston
- High: Weston
Source: MLS PIN. This data may not be complete. We recommend contacting the local school district to confirm school assignments for this home.
Get a cash offer in 3 minutes
Find out how much your home could sell for in as little as 3 minutes with a no-obligation cash offer.
Estimated market value$3,105,200
Get a cash offer in 3 minutes
Find out how much your home could sell for in as little as 3 minutes with a no-obligation cash offer.
Estimated market value
$3,105,200


