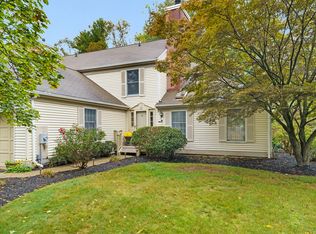Beautiful light and bright duplex with updated kitchen and baths, 1st floor master suite, loft, finished basement, lovely covered porch and patio on a property that backs up to woodland in sought after Spring Ridge! Soaring ceilings and skylights create a wonderful entry to the open formal areas of this home with fireplace and front to back windows and sliders that fill the space with natural light. The kitchen is so functional with a nice prep spot or breakfast bar, white appliances and an abundance of cabinets for all your chef gadgets! A first floor master suite creates the ease of one level living and includes an updated bath with oversized shower with barn door style glass doors. Upstairs is a versatile loft, two bedrooms and full bath. Convenient location to major highways, shopping, recreation and all Spring Ridge has to offer-tennis, pool, playground and clubhouse with gym!
This property is off market, which means it's not currently listed for sale or rent on Zillow. This may be different from what's available on other websites or public sources.
