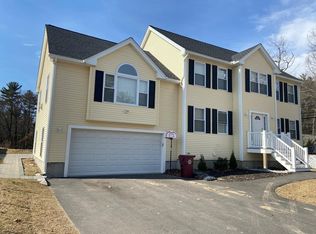Welcome home to this spacious custom Cape that has been lovingly maintained by the current owners for over 30 years! Inside you'll find 5 bedrooms, 2 1/2 baths with a large 1st flr laundry room. The charming eat-in kitchen offers wainscoting, large pantry & stainless steel appliances. The dining room has hardwood floors & French doors that open to spacious living room also with hardwood floors. 1st floor bedroom is currently being used as office/den and with a full bath also on the 1st floor this is ideal for those not wanting to do stairs. Additional bedrooms are on 2nd level with 1 being used as walk-in closet. Master bedroom has 3/4 bath & ceiling fan. Desirable 2-car attached garage has beautiful family room above. Updates include Lochinvar heating system and hot water tank in 2019, vinyl windows, shed roof in 2020 and freshly painted interior & exterior. Gorgeous back yard offers covered patio, above-ground pool, gazebo, garden area and room for outdoor games and Fall BBQ's.
This property is off market, which means it's not currently listed for sale or rent on Zillow. This may be different from what's available on other websites or public sources.
