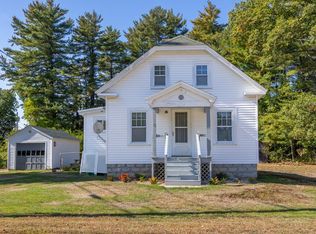Closed
Listed by:
Barbie Henderson,
Coldwell Banker - Peggy Carter Team Off:603-742-4663
Bought with: Coldwell Banker - Peggy Carter Team
$368,000
86 Chestnut Hill Road, Rochester, NH 03867
4beds
1,344sqft
Single Family Residence
Built in 1945
0.37 Acres Lot
$381,600 Zestimate®
$274/sqft
$2,784 Estimated rent
Home value
$381,600
$363,000 - $404,000
$2,784/mo
Zestimate® history
Loading...
Owner options
Explore your selling options
What's special
Come discover the warmth and character of this classic cape-style home! This beautifully maintained home by one family for many years. This 4 bedroom 1 bath home offers comfortable and inviting living space as the 1st floor consists of a eat-in kitchen, living room, primary bedroom, 2nd bedroom and bathroom(wood floors throughout). Upstairs consists of 2 additional bedrooms and potential space for another bathroom. The partially finished basement offers additional living space, perfect for a family room, home office, playroom or hobby room. Relax on your private deck overlooking a private meticulously maintained backyard. Conveniently located within walking distance to schools, shopping and restaurants as well to walking trails and the EZ Kayak & Canoe Launch! Call today for a private showing!
Zillow last checked: 8 hours ago
Listing updated: July 09, 2025 at 12:22pm
Listed by:
Barbie Henderson,
Coldwell Banker - Peggy Carter Team Off:603-742-4663
Bought with:
Barbie Henderson
Coldwell Banker - Peggy Carter Team
Source: PrimeMLS,MLS#: 5045885
Facts & features
Interior
Bedrooms & bathrooms
- Bedrooms: 4
- Bathrooms: 1
- Full bathrooms: 1
Heating
- Baseboard
Cooling
- None
Appliances
- Included: Dishwasher, Electric Range, Refrigerator
- Laundry: Laundry Hook-ups, In Basement
Features
- Dining Area
- Flooring: Carpet, Hardwood, Vinyl
- Basement: Bulkhead,Concrete Floor,Full,Partially Finished,Storage Space,Exterior Entry,Basement Stairs,Walk-Out Access
Interior area
- Total structure area: 1,920
- Total interior livable area: 1,344 sqft
- Finished area above ground: 1,152
- Finished area below ground: 192
Property
Parking
- Parking features: Paved
Features
- Levels: One and One Half
- Stories: 1
- Exterior features: Deck, Garden, Shed, Storage
- Frontage length: Road frontage: 73
Lot
- Size: 0.37 Acres
- Features: Landscaped, Level, Sidewalks, Trail/Near Trail, Walking Trails, Near Shopping, Near Public Transit, Near Hospital, Near School(s)
Details
- Parcel number: RCHEM0222B0012L0000
- Zoning description: Neigh/Mix
Construction
Type & style
- Home type: SingleFamily
- Architectural style: Cape
- Property subtype: Single Family Residence
Materials
- Wood Frame
- Foundation: Block
- Roof: Asphalt Shingle
Condition
- New construction: No
- Year built: 1945
Utilities & green energy
- Electric: Circuit Breakers
- Sewer: Public Sewer
- Utilities for property: Cable Available
Community & neighborhood
Security
- Security features: Security System
Location
- Region: Rochester
Other
Other facts
- Road surface type: Paved
Price history
| Date | Event | Price |
|---|---|---|
| 7/9/2025 | Sold | $368,000-3.1%$274/sqft |
Source: | ||
| 6/14/2025 | Contingent | $379,900$283/sqft |
Source: | ||
| 6/11/2025 | Listed for sale | $379,900$283/sqft |
Source: | ||
Public tax history
| Year | Property taxes | Tax assessment |
|---|---|---|
| 2024 | $4,538 +5.5% | $305,600 +82.9% |
| 2023 | $4,301 +1.8% | $167,100 |
| 2022 | $4,224 +2.5% | $167,100 |
Find assessor info on the county website
Neighborhood: 03867
Nearby schools
GreatSchools rating
- 4/10Chamberlain Street SchoolGrades: K-5Distance: 1.8 mi
- 3/10Rochester Middle SchoolGrades: 6-8Distance: 1.9 mi
- NABud Carlson AcademyGrades: 9-12Distance: 0.5 mi
Schools provided by the listing agent
- Middle: Rochester Middle School
- High: Spaulding High School
- District: Rochester School District
Source: PrimeMLS. This data may not be complete. We recommend contacting the local school district to confirm school assignments for this home.
Get pre-qualified for a loan
At Zillow Home Loans, we can pre-qualify you in as little as 5 minutes with no impact to your credit score.An equal housing lender. NMLS #10287.
