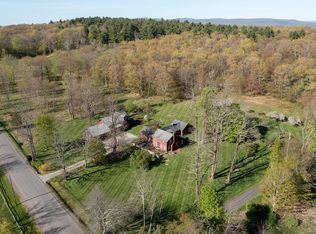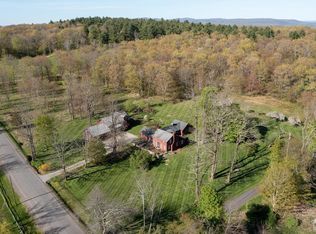Sold for $1,250,000
$1,250,000
86 Charlie Hill Rd, Millerton, NY 12546
4beds
3,620sqft
Single Family Residence
Built in 1826
15.86 Acres Lot
$1,357,300 Zestimate®
$345/sqft
$5,212 Estimated rent
Home value
$1,357,300
$1.19M - $1.53M
$5,212/mo
Zestimate® history
Loading...
Owner options
Explore your selling options
What's special
Magical! There is just something about this property that makes it very special. Set on a beautiful, quiet road, the house is surrounded by 15.63 stunning acres of rolling meadows, perennial gardens, flowering trees, a lightly wooded glade and beautiful forest. Step from the front stone terrace into the light-filled house in which every room is filled with character, including original beams, gorgeous floors, wood burning fireplaces and vaulted ceilings. There have been many updates to this home including a spacious first floor primary bedroom suite addition that blends seamlessly with the original structure. The main house has two additional bedrooms, a den and two offices. A separate, most enchanting 19th century barn was turned into a year round, one bedroom guesthouse with full kitchen, full bath, soaring ceiling and barn wood walls. This space could also be a wonderful studio. The property has plenty of road frontage and extends up the hill to a plateau that could be an additional building location that would face west, taking advantage of the sunsets and Catskill Mountain views. This offers a buyer the option to live in the original house while building or to spin off a lot and recoup a significant amount. There are so many options for this exceptional property. Located a few miles from the village of Millerton with its bustling activity, restaurants and Rail Trail and only ten miles to Metro North train station with service into NYC. This location is central to all that the Hudson Valley, Litchfield Hills of CT and the Southern Berkshires of MA have to offer. The beauty and quietude of this unique property are not to be missed!
Zillow last checked: 8 hours ago
Listing updated: September 20, 2024 at 11:44am
Listed by:
Mimi Harson 860-671-1557,
WILLIAM PITT SOTHEBY'S - SALISBURY
Bought with:
Non Member
NON-MEMBER / RECIPROCAL
Source: BCMLS,MLS#: 243201
Facts & features
Interior
Bedrooms & bathrooms
- Bedrooms: 4
- Bathrooms: 4
- Full bathrooms: 3
- 1/2 bathrooms: 1
Primary bedroom
- Description: walk-in closet, ensuite bath
Bedroom 1
- Level: Second
Bedroom 3
- Level: Second
Full bathroom
- Level: First
Half bathroom
- Level: Second
Den
- Level: First
Dining room
- Description: fireplace, beams
- Level: First
Foyer
- Level: First
Kitchen
- Level: First
Living room
- Description: fireplace, beams
- Level: First
Office
- Level: First
Office
- Level: First
Heating
- Propane, Forced Air, Fireplace(s)
Appliances
- Included: Dishwasher, Dryer, Range, Refrigerator
Features
- Cathedral Ceiling(s), Vaulted Ceiling(s), Walk-In Closet(s)
- Flooring: Wood
- Basement: Unfinished,Partial,Crawl Space,Bulk head
- Has fireplace: Yes
Interior area
- Total structure area: 3,620
- Total interior livable area: 3,620 sqft
Property
Parking
- Total spaces: 2
- Parking features: Garage
- Garage spaces: 2
- Details: Garaged & Off-Street
Accessibility
- Accessibility features: Accessible Full Bath, 1st Flr Bdrm w/Bath
Features
- Patio & porch: Patio
- Exterior features: Deciduous Shade Trees, Mature Landscaping
- Has view: Yes
- View description: Scenic, Pasture, Hill/Mountain
Lot
- Size: 15.86 Acres
- Dimensions: 556.78 x 1262.23
Details
- Parcel number: 1338897070006642690000
- Zoning description: Residential, Agricultural
Construction
Type & style
- Home type: SingleFamily
- Architectural style: Historic,Barn
- Property subtype: Single Family Residence
Materials
- Roof: Metal
Condition
- Year built: 1826
Utilities & green energy
- Electric: 100 Amp Service
- Sewer: Private Sewer
- Water: Well
- Utilities for property: Cable Available
Community & neighborhood
Security
- Security features: Alarm System
Location
- Region: Millerton
Price history
| Date | Event | Price |
|---|---|---|
| 9/20/2024 | Sold | $1,250,000-10.4%$345/sqft |
Source: | ||
| 8/7/2024 | Pending sale | $1,395,000$385/sqft |
Source: | ||
| 6/12/2024 | Price change | $1,395,000-10%$385/sqft |
Source: | ||
| 5/20/2024 | Listed for sale | $1,550,000$428/sqft |
Source: | ||
Public tax history
Tax history is unavailable.
Neighborhood: 12546
Nearby schools
GreatSchools rating
- 2/10Webutuck Elementary SchoolGrades: PK-3Distance: 3.3 mi
- 3/10Eugene Brooks Middle SchoolGrades: 4-8Distance: 3.4 mi
- 4/10Webutuck High SchoolGrades: 9-12Distance: 3.4 mi
Schools provided by the listing agent
- Elementary: Millerton
- High: Webatuck
Source: BCMLS. This data may not be complete. We recommend contacting the local school district to confirm school assignments for this home.

