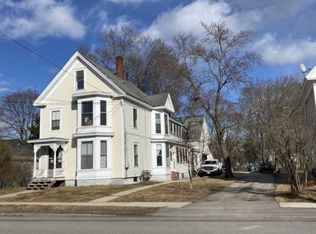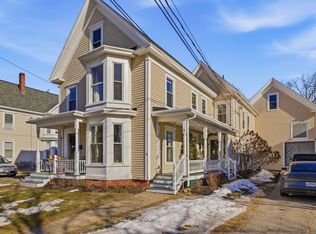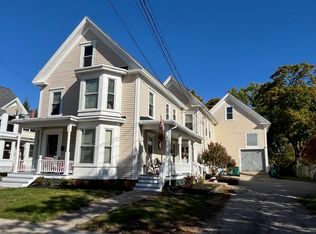Closed
Listed by:
Cheryl Ward,
BHG Masiello Dover 603-749-4800
Bought with: Keller Williams Realty-Metropolitan
$469,000
86 Charles Street, Rochester, NH 03867
8beds
3,566sqft
Multi Family
Built in 1906
-- sqft lot
$599,000 Zestimate®
$132/sqft
$1,925 Estimated rent
Home value
$599,000
$557,000 - $641,000
$1,925/mo
Zestimate® history
Loading...
Owner options
Explore your selling options
What's special
Nice 3 unit on a good size .38 ac lot in a walk to town location yet easy access to major routes for commuting. Off street parking, large barn with electric and heat, walk up attic with 2 full size rooms - currently used for tenant storage. Extremely spacious units, mostly hardwood floors, lots of charm & light. Enclosed porches, tenants pay heat, electric & hot water. Owner pays taxes, insurance & water and sewer. 2 units, month to month and 1 unit owner occupied. Whether you are looking to owner occupy and want income to help with expenses or just an investment, this property is worth a look.
Zillow last checked: 8 hours ago
Listing updated: April 05, 2024 at 04:55am
Listed by:
Cheryl Ward,
BHG Masiello Dover 603-749-4800
Bought with:
Brittany Traverse
Keller Williams Realty-Metropolitan
Source: PrimeMLS,MLS#: 4986607
Facts & features
Interior
Bedrooms & bathrooms
- Bedrooms: 8
- Bathrooms: 3
- Full bathrooms: 3
Heating
- Natural Gas, Oil, Monitor Type, Steam
Cooling
- None
Appliances
- Included: Gas Water Heater, Rented Water Heater
Features
- Flooring: Carpet, Hardwood, Softwood
- Basement: Concrete Floor,Unfinished,Interior Entry
Interior area
- Total structure area: 3,566
- Total interior livable area: 3,566 sqft
- Finished area above ground: 3,566
- Finished area below ground: 0
Property
Parking
- Parking features: Paved
Features
- Levels: 2.5
- Patio & porch: Enclosed Porch
Lot
- Size: 0.38 Acres
- Features: City Lot
Details
- Parcel number: RCHEM0125B0226L0000
- Zoning description: R2
Construction
Type & style
- Home type: MultiFamily
- Property subtype: Multi Family
Materials
- Vinyl Siding
- Foundation: Brick, Stone
- Roof: Asphalt Shingle
Condition
- New construction: No
- Year built: 1906
Utilities & green energy
- Electric: Circuit Breakers
- Sewer: Public Sewer
- Water: Public
- Utilities for property: Cable
Community & neighborhood
Location
- Region: Rochester
Other
Other facts
- Road surface type: Paved
Price history
| Date | Event | Price |
|---|---|---|
| 9/5/2024 | Listing removed | $2,399$1/sqft |
Source: Zillow Rentals Report a problem | ||
| 8/12/2024 | Price change | $2,399-7.7%$1/sqft |
Source: Zillow Rentals Report a problem | ||
| 8/2/2024 | Price change | $2,599-5.5%$1/sqft |
Source: Zillow Rentals Report a problem | ||
| 7/25/2024 | Price change | $2,749-1.8%$1/sqft |
Source: Zillow Rentals Report a problem | ||
| 7/18/2024 | Listed for rent | $2,800$1/sqft |
Source: Zillow Rentals Report a problem | ||
Public tax history
| Year | Property taxes | Tax assessment |
|---|---|---|
| 2024 | $6,815 +7.8% | $458,900 +86.8% |
| 2023 | $6,324 +1.8% | $245,700 |
| 2022 | $6,211 +2.5% | $245,700 |
Find assessor info on the county website
Neighborhood: 03867
Nearby schools
GreatSchools rating
- 4/10William Allen SchoolGrades: K-5Distance: 0.3 mi
- 3/10Rochester Middle SchoolGrades: 6-8Distance: 0.8 mi
- 5/10Spaulding High SchoolGrades: 9-12Distance: 1.2 mi
Schools provided by the listing agent
- Elementary: Rochester School
- Middle: Rochester Middle School
- High: Spaulding High School
Source: PrimeMLS. This data may not be complete. We recommend contacting the local school district to confirm school assignments for this home.
Get pre-qualified for a loan
At Zillow Home Loans, we can pre-qualify you in as little as 5 minutes with no impact to your credit score.An equal housing lender. NMLS #10287.


