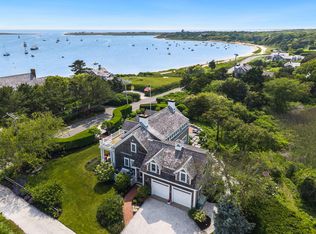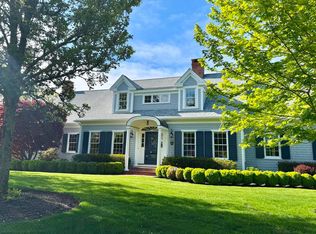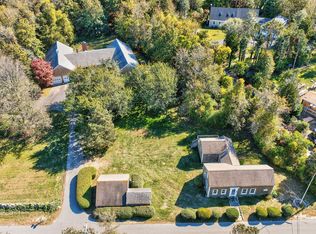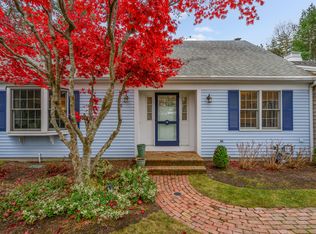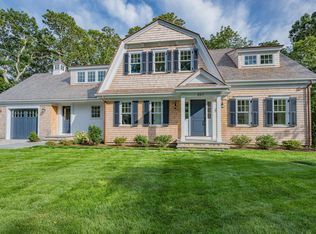Hidden gem on Chatham's historic Loop with views of Stage Harbor, the Stage Harbor Lighthouse and Nantucket Sound. Savor the warm summer breezes from this 3 BR, 4.5 Bath, 4,361 sf home with a private deeded footpath to the sandy shores of Stage Harbor. Thoughtfully designed to capture harbor and wetland views, the house features vaulted ceilings, an abundance of windows, hardwood floors and an open-concept floor plan that comfortably blends the many living spaces. The axis of the house is a custom kitchen, dining room and living room with a gas fireplace. Rounding out the first floor are a primary bedroom suite, an oversized family room featuring a gas fireplace and custom built-ins and a study. Upstairs, two oversized bedrooms are joined by a bonus room for overflow guests with a back stairway, each room offering beautiful views of Stage Harbor. A finished basement with a full bath and laundry room adds extra living space. The professionally landscaped outdoor area includes a brick patio with stone walls, privacy hedges, in-ground irrigation and an outdoor shower. All of this is set against a backdrop of a lively bird sanctuary and show-stopping sunsets over Stage Harbor.
Pending
Price cut: $250K (11/25)
$2,950,000
86 Champlain Road, Chatham, MA 02633
3beds
4,361sqft
Est.:
Single Family Residence
Built in 1998
0.67 Acres Lot
$2,708,800 Zestimate®
$676/sqft
$-- HOA
What's special
Gas fireplaceOutdoor showerLaundry roomIn-ground irrigationOversized family roomFinished basementStage harbor lighthouse
- 196 days |
- 1,579 |
- 72 |
Zillow last checked: 8 hours ago
Listing updated: December 18, 2025 at 04:37am
Listed by:
The Bohman Hartung Group 508-237-5039,
Gibson Sotheby's International Realty
Source: CCIMLS,MLS#: 22502881
Facts & features
Interior
Bedrooms & bathrooms
- Bedrooms: 3
- Bathrooms: 5
- Full bathrooms: 4
- 1/2 bathrooms: 1
Primary bedroom
- Description: Flooring: Wood
- Features: Walk-In Closet(s)
- Level: First
Bedroom 2
- Description: Flooring: Wood
- Features: Bedroom 2, Walk-In Closet(s), Private Full Bath
- Level: Second
Bedroom 3
- Description: Flooring: Wood
- Features: Bedroom 3, Balcony, View, Closet, Private Full Bath
- Level: Second
Bedroom 4
- Description: Flooring: Wood
- Features: Bedroom 4, View, Closet
- Level: Second
Primary bathroom
- Features: Private Full Bath
Dining room
- Features: Dining Room
- Level: First
Kitchen
- Description: Flooring: Wood
- Features: Kitchen, Kitchen Island
- Level: First
Living room
- Description: Fireplace(s): Gas,Flooring: Wood
- Features: Living Room
- Level: First
Heating
- Has Heating (Unspecified Type)
Cooling
- Central Air
Appliances
- Included: Dishwasher, Washer, Range Hood, Refrigerator, Gas Range, Electric Dryer, Gas Water Heater
- Laundry: Laundry Room, Sink, In Basement
Features
- HU Cable TV, Recessed Lighting, Pantry, Linen Closet
- Flooring: Hardwood
- Basement: Finished,Interior Entry,Full
- Number of fireplaces: 2
- Fireplace features: Gas
Interior area
- Total structure area: 4,361
- Total interior livable area: 4,361 sqft
Property
Parking
- Total spaces: 4
- Parking features: Shell
Features
- Stories: 2
- Patio & porch: Patio
- Exterior features: Outdoor Shower
- Has view: Yes
- Has water view: Yes
- Water view: Bay/Harbor
Lot
- Size: 0.67 Acres
- Features: Bike Path, Near Golf Course, Shopping, Public Tennis, Marina, South of Route 28
Details
- Parcel number: 13A25A5B
- Zoning: R40
- Special conditions: Standard,None
Construction
Type & style
- Home type: SingleFamily
- Architectural style: Cape Cod
- Property subtype: Single Family Residence
Materials
- Shingle Siding
- Foundation: Poured
- Roof: Pitched, Shingle, Wood
Condition
- Actual
- New construction: No
- Year built: 1998
Utilities & green energy
- Sewer: Septic Tank
Community & HOA
HOA
- Has HOA: No
Location
- Region: Chatham
Financial & listing details
- Price per square foot: $676/sqft
- Tax assessed value: $3,449,700
- Annual tax amount: $14,053
- Date on market: 6/12/2025
- Cumulative days on market: 195 days
- Road surface type: Paved
Estimated market value
$2,708,800
$2.57M - $2.84M
$6,249/mo
Price history
Price history
| Date | Event | Price |
|---|---|---|
| 12/18/2025 | Pending sale | $2,950,000$676/sqft |
Source: | ||
| 11/25/2025 | Price change | $2,950,000-7.8%$676/sqft |
Source: MLS PIN #73390159 Report a problem | ||
| 10/21/2025 | Price change | $3,200,000-5.9%$734/sqft |
Source: | ||
| 8/8/2025 | Price change | $3,399,000-6.9%$779/sqft |
Source: MLS PIN #73390159 Report a problem | ||
| 7/22/2025 | Price change | $3,650,000-7.6%$837/sqft |
Source: | ||
Public tax history
Public tax history
| Year | Property taxes | Tax assessment |
|---|---|---|
| 2025 | $14,054 -0.5% | $4,050,100 +2.4% |
| 2024 | $14,124 +10.4% | $3,956,400 +20% |
| 2023 | $12,792 -0.2% | $3,296,900 +18.8% |
Find assessor info on the county website
BuyAbility℠ payment
Est. payment
$17,680/mo
Principal & interest
$15074
Property taxes
$1573
Home insurance
$1033
Climate risks
Neighborhood: 02633
Nearby schools
GreatSchools rating
- 7/10Monomoy Regional Middle SchoolGrades: 5-7Distance: 0.4 mi
- 5/10Monomoy Regional High SchoolGrades: 8-12Distance: 5.3 mi
- 7/10Chatham Elementary SchoolGrades: K-4Distance: 1.3 mi
Schools provided by the listing agent
- District: Monomoy
Source: CCIMLS. This data may not be complete. We recommend contacting the local school district to confirm school assignments for this home.
- Loading
