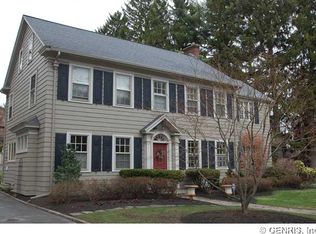Closed
$600,000
86 Chadbourne Rd, Rochester, NY 14618
5beds
2,820sqft
Single Family Residence
Built in 1930
8,712 Square Feet Lot
$667,600 Zestimate®
$213/sqft
$3,637 Estimated rent
Maximize your home sale
Get more eyes on your listing so you can sell faster and for more.
Home value
$667,600
$628,000 - $714,000
$3,637/mo
Zestimate® history
Loading...
Owner options
Explore your selling options
What's special
Fairytale Estate. Perched on a graceful bend in storybook-charming Bel-Air neighborhood, this vacation retreat vaunts an azure pool nestled in a lush setting, framed by decking & a brick fireplace. This stone-faced Tudor features woods to the West, flowering trees, perennial gardens & ground cover in front. 360º of gorgeous! The fireplaced living room invites guests to sip a beverage from the built-in wet bar with wine fridge or read a novel in the sitting area framed by 2 built-in bookcases. An expansive dining room is steps away from the gourmet sunny white kitchen with double oven, quartz counters & loads of cabinetry. An adjacent breakfast area with built-in bookshelves & stone wall highlights a pass-thru window to the kitchen. Piece-de-resistance? The stunning, white-paneled great room with wood beamed cathedral-ceiling, stone wall & large windows overlooking a backyard oasis. The enclosed heated front porch is the perfect spot to relax. Powder room & attached 2-car garage finish this level. On the 2nd floor, a light-filled premiere suite with spa bath, 3 more bedrooms & full bath. The 3rd floor boasts teen 5th bedroom & the lower level is new! Delayed negot. 5/23/23 @ 9am.
Zillow last checked: 8 hours ago
Listing updated: June 27, 2023 at 12:11pm
Listed by:
Jamie L. Columbus 585-259-9139,
Judy's Broker Network LLC
Bought with:
Jacquelyn D. Cannan, 30CA0856656
RE/MAX Plus
Source: NYSAMLSs,MLS#: R1471903 Originating MLS: Rochester
Originating MLS: Rochester
Facts & features
Interior
Bedrooms & bathrooms
- Bedrooms: 5
- Bathrooms: 3
- Full bathrooms: 2
- 1/2 bathrooms: 1
- Main level bathrooms: 1
Heating
- Gas, Zoned, Baseboard
Cooling
- Zoned, Central Air
Appliances
- Included: Built-In Range, Built-In Oven, Double Oven, Dryer, Dishwasher, Electric Oven, Electric Range, Disposal, Gas Water Heater, Refrigerator, Washer
- Laundry: In Basement
Features
- Attic, Breakfast Area, Cedar Closet(s), Ceiling Fan(s), Cathedral Ceiling(s), Entrance Foyer, Eat-in Kitchen, Separate/Formal Living Room, Great Room, Window Treatments, Bath in Primary Bedroom
- Flooring: Carpet, Ceramic Tile, Hardwood, Varies
- Windows: Drapes
- Basement: Full,Partially Finished
- Number of fireplaces: 1
Interior area
- Total structure area: 2,820
- Total interior livable area: 2,820 sqft
Property
Parking
- Total spaces: 2
- Parking features: Attached, Garage, Garage Door Opener
- Attached garage spaces: 2
Features
- Stories: 3
- Patio & porch: Enclosed, Porch
- Exterior features: Blacktop Driveway, Fence, Pool
- Pool features: In Ground
- Fencing: Partial
Lot
- Size: 8,712 sqft
- Dimensions: 80 x 165
- Features: Near Public Transit, Residential Lot
Details
- Parcel number: 2620001370500003018000
- Special conditions: Standard
Construction
Type & style
- Home type: SingleFamily
- Architectural style: Tudor
- Property subtype: Single Family Residence
Materials
- Frame, Stone, Copper Plumbing
- Foundation: Poured
- Roof: Asphalt,Shingle
Condition
- Resale
- Year built: 1930
Utilities & green energy
- Electric: Circuit Breakers
- Sewer: Connected
- Water: Connected, Public
- Utilities for property: Cable Available, High Speed Internet Available, Sewer Connected, Water Connected
Community & neighborhood
Location
- Region: Rochester
- Subdivision: Bel-Air
Other
Other facts
- Listing terms: Cash,Conventional
Price history
| Date | Event | Price |
|---|---|---|
| 6/23/2023 | Sold | $600,000$213/sqft |
Source: | ||
| 5/25/2023 | Pending sale | $600,000$213/sqft |
Source: | ||
| 5/18/2023 | Listed for sale | $600,000+57.9%$213/sqft |
Source: | ||
| 8/25/2012 | Sold | $380,000-5%$135/sqft |
Source: | ||
| 4/14/2012 | Listed for sale | $399,900+12.6%$142/sqft |
Source: RE/MAX Realty Group #R181054 Report a problem | ||
Public tax history
| Year | Property taxes | Tax assessment |
|---|---|---|
| 2024 | -- | $420,000 +4.9% |
| 2023 | -- | $400,500 |
| 2022 | -- | $400,500 |
Find assessor info on the county website
Neighborhood: 14618
Nearby schools
GreatSchools rating
- NACouncil Rock Primary SchoolGrades: K-2Distance: 1 mi
- 7/10Twelve Corners Middle SchoolGrades: 6-8Distance: 0.7 mi
- 8/10Brighton High SchoolGrades: 9-12Distance: 0.9 mi
Schools provided by the listing agent
- Elementary: Council Rock Primary
- Middle: Twelve Corners Middle
- District: Brighton
Source: NYSAMLSs. This data may not be complete. We recommend contacting the local school district to confirm school assignments for this home.
