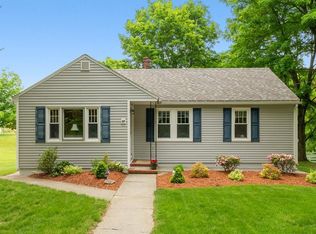Unique multi-level home on over 8 acres of land with multiple plantings including fruit trees/shrubs, pond, and multiple garden areas including a raised bed area. This home was completely remodeled in 1995 when an addition was added and is well maintained. It has a versatile floorplan with quality products and workmanship throughout. Hardwood floors, Harvey & Anderson windows, 5-zone central air conditioning system, underground utilities, water conditioning system, high efficiency heating and hot water, heat in workshop area that was converted from a 2-car garage. Can be converted back to garage if needed. 2 attached carports & screened porch. Perfect location for the outdoor enthusiast, privacy-seeker, horse owner or gentleman farmer! Showings start Sunday November 12th 1-2:30 PM.
This property is off market, which means it's not currently listed for sale or rent on Zillow. This may be different from what's available on other websites or public sources.
