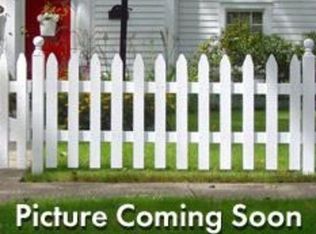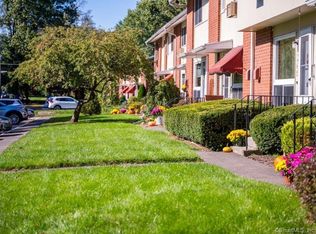Sold for $190,000 on 05/05/25
$190,000
86 Centerbrook Road, Hamden, CT 06518
2beds
1,370sqft
Stock Cooperative, Townhouse
Built in 1967
-- sqft lot
$196,300 Zestimate®
$139/sqft
$2,379 Estimated rent
Home value
$196,300
$175,000 - $222,000
$2,379/mo
Zestimate® history
Loading...
Owner options
Explore your selling options
What's special
This beautiful end-unit features many recent upgrades and an open floor plan that is sure to please the next lucky homeowner. A high-end kitchen is the home's focal point, featuring custom cabinetry, stainless steel appliances, granite countertops, under cabinet lighting, recessed lighting, and breakfast bar with ample seating. The spacious living room, complete with crown molding, electric wall mounted fireplace, and lots of natural light make the main floor of this unit a comfortable place to relax or to entertain company. A half bath completes the main level. Walk out of the living room onto an oversized 15x15 deck-a lightly wooded lot provides a private and peaceful space to enjoy the outdoors. The upper level has two generously sized bedrooms with gracious closet space, and a stunning full bathroom with double sinks and a walk-in shower that is tiled. Additionally, there is a partially finished 20x16 walk-out basement with wall to wall carpeting and carpeting on the staircase leading downstairs. The uses of this lower level are endless -- home office, guest room, playroom, or rec space. Additional storage is available in the unfinished portion of the basement along with a washer and dryer that are included. The unit has central air and newer high-end storm doors in the front and back entrance as well as updated windows throughout. Monthly HOA fee includes heat, hot water, property taxes, trash, water, sewer and grounds maintenance. CASH ONLY PURCHASE - NO FINANCING. HIGHEST AND BEST DUE BY SUNDAY, 3/30/25, AT 1PM.
Zillow last checked: 8 hours ago
Listing updated: May 05, 2025 at 01:47pm
Listed by:
Kim Vigliotti 203-214-8453,
Coldwell Banker Realty 203-481-4571
Bought with:
Kim Vigliotti, RES.0815862
Coldwell Banker Realty
Source: Smart MLS,MLS#: 24082990
Facts & features
Interior
Bedrooms & bathrooms
- Bedrooms: 2
- Bathrooms: 2
- Full bathrooms: 1
- 1/2 bathrooms: 1
Primary bedroom
- Features: Hardwood Floor
- Level: Upper
- Area: 187 Square Feet
- Dimensions: 11 x 17
Bedroom
- Features: Ceiling Fan(s), Hardwood Floor
- Level: Upper
- Area: 150 Square Feet
- Dimensions: 10 x 15
Kitchen
- Features: Remodeled, Breakfast Bar, Granite Counters, Eating Space, Tile Floor
- Level: Main
- Area: 143 Square Feet
- Dimensions: 11 x 13
Living room
- Level: Main
- Area: 240 Square Feet
- Dimensions: 12 x 20
Rec play room
- Features: Wall/Wall Carpet
- Level: Lower
- Area: 320 Square Feet
- Dimensions: 16 x 20
Heating
- Baseboard, Oil
Cooling
- Ceiling Fan(s), Central Air
Appliances
- Included: Oven/Range, Microwave, Refrigerator, Dishwasher, Disposal, Washer, Dryer, Water Heater
- Laundry: Lower Level
Features
- Wired for Data, Open Floorplan
- Basement: Full,Partially Finished
- Attic: Access Via Hatch
- Has fireplace: No
- Common walls with other units/homes: End Unit
Interior area
- Total structure area: 1,370
- Total interior livable area: 1,370 sqft
- Finished area above ground: 1,050
- Finished area below ground: 320
Property
Parking
- Total spaces: 1
- Parking features: None, Parking Lot, Assigned, Driveway
- Has uncovered spaces: Yes
Features
- Stories: 3
- Patio & porch: Deck
Lot
- Features: Corner Lot, Level
Details
- Parcel number: 999999999
- Zoning: Per Town
Construction
Type & style
- Home type: Condo
- Architectural style: Townhouse
- Property subtype: Stock Cooperative, Townhouse
- Attached to another structure: Yes
Materials
- Brick
Condition
- New construction: No
- Year built: 1967
Details
- Builder model: Townhouse
Utilities & green energy
- Sewer: Public Sewer
- Water: Public
Community & neighborhood
Community
- Community features: Health Club, Medical Facilities, Park, Playground, Private School(s), Public Rec Facilities, Near Public Transport, Shopping/Mall
Location
- Region: Hamden
HOA & financial
HOA
- Has HOA: Yes
- HOA fee: $807 monthly
- Amenities included: Guest Parking, Management, Taxes
- Services included: Maintenance Grounds, Trash, Snow Removal, Heat, Hot Water, Water, Sewer
Price history
| Date | Event | Price |
|---|---|---|
| 5/5/2025 | Sold | $190,000+7%$139/sqft |
Source: | ||
| 3/31/2025 | Pending sale | $177,500$130/sqft |
Source: | ||
| 3/26/2025 | Listed for sale | $177,500$130/sqft |
Source: | ||
Public tax history
Tax history is unavailable.
Neighborhood: 06518
Nearby schools
GreatSchools rating
- 4/10Shepherd Glen SchoolGrades: K-6Distance: 0.8 mi
- 4/10Hamden Middle SchoolGrades: 7-8Distance: 0.2 mi
- 4/10Hamden High SchoolGrades: 9-12Distance: 1 mi
Schools provided by the listing agent
- High: Hamden
Source: Smart MLS. This data may not be complete. We recommend contacting the local school district to confirm school assignments for this home.

Get pre-qualified for a loan
At Zillow Home Loans, we can pre-qualify you in as little as 5 minutes with no impact to your credit score.An equal housing lender. NMLS #10287.
Sell for more on Zillow
Get a free Zillow Showcase℠ listing and you could sell for .
$196,300
2% more+ $3,926
With Zillow Showcase(estimated)
$200,226
