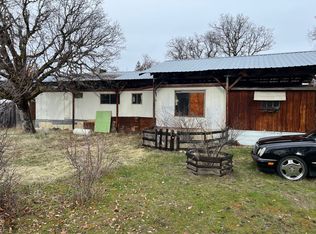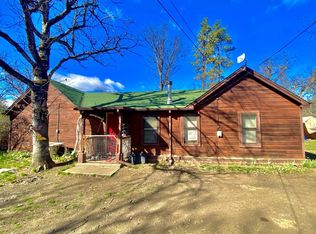Sold for $130,000
$130,000
86 Center St, Hayfork, CA 96041
3beds
1,800sqft
Single Family Residence
Built in 1960
2 Acres Lot
$130,500 Zestimate®
$72/sqft
$1,989 Estimated rent
Home value
$130,500
Estimated sales range
Not available
$1,989/mo
Zestimate® history
Loading...
Owner options
Explore your selling options
What's special
ALL KINDS OF CHARACTER! This unique home has 1800 s.f. of living space that includes 3 beds, 2 baths, parlor/den, over-sized kitchen, & living room w/ centerpiece spiral staircase. The kitchen has a corner sink w/ large windows to enjoy the view of the outdoors while working & a cute little breakfast nook, along w/ a wood stove on a large custom brick hearth that extends into the living room, where another classic wood stove is located. Two bedrooms located on the main level while third bedroom is located up the spiral staircase, encompassing the second level, where many windows let in a ton of natural light. Deck off of second story just needs a little work to be a great place for enjoying the view or maybe even a little mini garden. One bathroom has had some updating & features a claw foot tub, pedestal sink, high-tank pull-chain toilet, and stained glass window for a fun old fashioned feel. 110 s.f. enclosed wrap around porch adds to the living space. Huge barn has room for animals, cars, or storage, & is plumbed for water & power where second level was intended to be living space. Detached 2 car garage has been enclosed & finished for workshop, storage, or more. All city utilities & 2 flat acres!
Zillow last checked: 8 hours ago
Listing updated: July 16, 2025 at 04:42pm
Listed by:
Angela Riggs (530)510-1849,
North State Realty
Bought with:
Angela Riggs, 01485159
North State Realty
Source: Trinity County AOR,MLS#: 2112562
Facts & features
Interior
Bedrooms & bathrooms
- Bedrooms: 3
- Bathrooms: 2
- Full bathrooms: 2
Heating
- Diesel/oil Space Heater, Wood Stove
Appliances
- Included: Refrigerator, Electric Water Heater, Oven/Range
- Laundry: Washer Hookup
Features
- Countertops: Laminate/Formica
- Flooring: Flooring: Laminate
- Fireplace features: Wood Stove
Interior area
- Total structure area: 1,800
- Total interior livable area: 1,800 sqft
Property
Parking
- Total spaces: 2
- Parking features: Detached
- Garage spaces: 2
Features
- Levels: Two
- Exterior features: Dog Run
- Fencing: Partial
- Has view: Yes
- View description: Mountain(s)
Lot
- Size: 2 Acres
- Features: Landscape- Partial, Trees
Details
- Additional structures: Outbuilding, RV/Boat Storage, Work Shop, Barn(s)
- Parcel number: 014190056000
- Zoning description: RR - Rural-Residential District
- Horses can be raised: Yes
Construction
Type & style
- Home type: SingleFamily
- Property subtype: Single Family Residence
Materials
- Lap Siding
- Foundation: Perimeter
- Roof: Composition
Condition
- Year built: 1960
Utilities & green energy
- Electric: Power: Line On Meter, Power Source: City/Municipal
- Gas: Propane: Hooked-up
- Sewer: Sewer: Hooked-up
- Water: Water Source: City/Municipal
- Utilities for property: Legal Access: Yes
Community & neighborhood
Location
- Region: Hayfork
Price history
| Date | Event | Price |
|---|---|---|
| 7/15/2025 | Sold | $130,000-39.5%$72/sqft |
Source: Public Record Report a problem | ||
| 5/15/2025 | Contingent | $215,000$119/sqft |
Source: Trinity County AOR #2112562 Report a problem | ||
| 3/9/2025 | Listed for sale | $215,000+5.4%$119/sqft |
Source: Trinity County AOR #2112562 Report a problem | ||
| 6/28/2024 | Listing removed | $204,000$113/sqft |
Source: Trinity County AOR #2112324 Report a problem | ||
| 6/27/2024 | Listed for sale | $204,000+191.4%$113/sqft |
Source: Trinity County AOR #2112324 Report a problem | ||
Public tax history
| Year | Property taxes | Tax assessment |
|---|---|---|
| 2024 | $3,301 +165% | $265,200 +172.2% |
| 2023 | $1,245 +1.9% | $97,424 +2% |
| 2022 | $1,223 +6.9% | $95,515 +2% |
Find assessor info on the county website
Neighborhood: 96041
Nearby schools
GreatSchools rating
- 7/10Hayfork Valley Elementary SchoolGrades: K-8Distance: 0.9 mi
- 5/10Hayfork High SchoolGrades: 9-12Distance: 0.6 mi
Schools provided by the listing agent
- Elementary: Hayfork
- High: Hayfork
Source: Trinity County AOR. This data may not be complete. We recommend contacting the local school district to confirm school assignments for this home.
Get pre-qualified for a loan
At Zillow Home Loans, we can pre-qualify you in as little as 5 minutes with no impact to your credit score.An equal housing lender. NMLS #10287.

