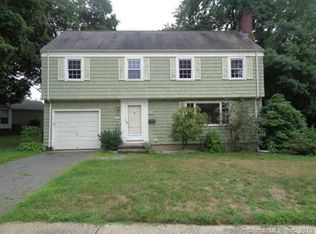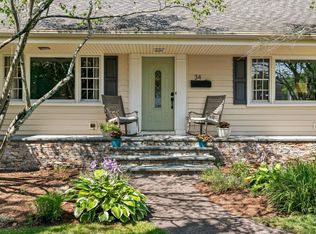A rare opportunity to own one of the best homes in one of the most attractive Spring Glen neighborhoods. This extraordinary center hall colonial has been lovingly-maintained and continuously updated by the same owners for 63 years, and is now ready for new owners to move in and begin making their own memories. Situated in the village section of Spring Glen, this 3 bedroom, 1.5 bath colonial has it all. Adjacent to the updated eat-in kitchen is a large sun-filled great room with cathedral ceiling. A great natural flow between the kitchen, great room and living room, makes this area the centerpiece of the house. An expanded formal dining room is also steps away from the kitchen and living room. Next to the kitchen is an over-sized 2 car garage with an attached gardener's shed in the rear. In the summer months the house is cooled by a central air conditioning system with an electronic air cleaner (perfect for those with allergies) and there is a lovely 3 season porch fitted with both screens and storm windows. Upstairs you'll find 3 large bedrooms and a full bath. The large walk-up attic and full basement provide plenty of storage. The basement also has a state-of-the-art waterproofing system with a transferable lifetime warranty. Outdoors is a large yard with an irrigation system. This spectacular house maintains all the charm of a bygone era, but has also been thoroughly updated for modern living.
This property is off market, which means it's not currently listed for sale or rent on Zillow. This may be different from what's available on other websites or public sources.

