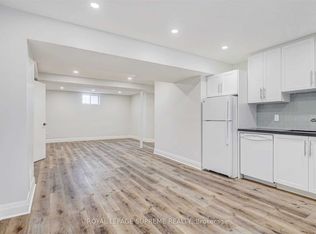Rare To Find, Bright Clean Second Floor 1 Bed + Spacious Den with a Large Window (Can Be Used As A Second Bedroom) Apartment In A Great Convenient Location! 2 entrances for Added Convenience. Professionally Painted, Renovated And Cleaned! Refaced Maple Soft Close Cabinets, Newer Vanity, Low Maintenance Caesarstone Quartz Countertop with Undermount Sink. Ceramic Backsplash in Kitchen. Laminate and Ceramic Tile Floors. Carpet Free! Only 30 Yards To Transit Bus Stop With a High Transit Score of 82! Short Walk To Earlscourt Park / Giovanni Caboto Pool/Rink, Joseph J. Piccininni Community Recreation Centre, Carleton Village Sports & Wellness Academy, St. Joseph's Health Centre, Grocery Stores, Banks, Amazing Restaurants, Coffee Shops, Churches & Many Other Amenities. Some Top Rated Schools Nearby. Walkers Paradise, Excellent Walk Score of 92 (See Attached), Shared Coin Laundry. Equipped with a Locker for your extra storage. Move -in ready. Responsible Landlords. Great Value. Non-smokers without pets preferred.
IDX information is provided exclusively for consumers' personal, non-commercial use, that it may not be used for any purpose other than to identify prospective properties consumers may be interested in purchasing, and that data is deemed reliable but is not guaranteed accurate by the MLS .
Apartment for rent
C$1,975/mo
86 Caledonia Rd #2A-03, Toronto, ON M6E 4S6
2beds
Price is base rent and doesn't include required fees.
Multifamily
Available now
-- Pets
Window unit
Shared laundry
None parking
Natural gas, forced air
What's special
Spacious denCeramic backsplash in kitchen
- 21 days
- on Zillow |
- -- |
- -- |
Travel times
Facts & features
Interior
Bedrooms & bathrooms
- Bedrooms: 2
- Bathrooms: 1
- Full bathrooms: 1
Heating
- Natural Gas, Forced Air
Cooling
- Window Unit
Appliances
- Laundry: Shared
Features
- Separate Hydro Meter, Storage Area Lockers, View
Property
Parking
- Parking features: Contact manager
- Details: Contact manager
Features
- Stories: 2
- Exterior features: Contact manager
- Has view: Yes
- View description: City View
Construction
Type & style
- Home type: MultiFamily
- Property subtype: MultiFamily
Materials
- Roof: Asphalt
Utilities & green energy
- Utilities for property: Water
Community & HOA
Location
- Region: Toronto
Financial & listing details
- Lease term: Contact For Details
Price history
Price history is unavailable.
![[object Object]](https://photos.zillowstatic.com/fp/c29a695f661bb556e105e03abf07c371-p_i.jpg)
