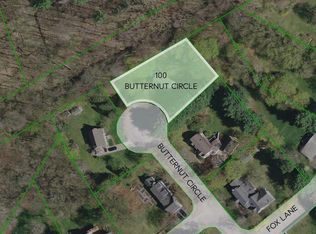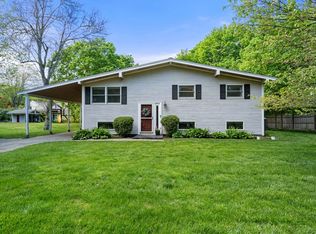Sold for $2,450,000 on 12/19/25
$2,450,000
86 Butternut Cir, Concord, MA 01742
4beds
5,000sqft
Single Family Residence
Built in 2025
0.47 Acres Lot
$2,425,700 Zestimate®
$490/sqft
$4,659 Estimated rent
Home value
$2,425,700
$2.30M - $2.55M
$4,659/mo
Zestimate® history
Loading...
Owner options
Explore your selling options
What's special
Exquisite new construction nestled on a lovely cul-de-sac near Great Meadows Conservation Land. This elegant 5000 sq ft Colonial showcases refined design and modern comfort, offering 9 spacious rooms, 4.5 luxurious baths, and a 3 car garage. Thoughtfully landscaped grounds provide a natural, private backdrop. The main level features a welcoming Mudroom, Chef’s Kitchen with island seating, formal Dining Room, and a soaring Great Room with two story ceilings. A first floor en-suite bedroom, private office, bonus room, and powder room complete the layout. Upstairs, the Primary Suite is a true retreat with tray ceiling and spa like bath, accompanied by two additional bedrooms, a shared bath, and an airy loft. The finished lower level includes 1,200 sq ft, featuring a full bath ideal for entetaining or extended living. Built with a high efficiency heat pump system for a fossil fuel free footprint. Served by Concord’s Municipal Light Plant for electric service.Estamated late Fall completion.
Zillow last checked: 8 hours ago
Listing updated: December 19, 2025 at 12:15pm
Listed by:
Laura Rakauskas 978-621-9532,
Berkshire Hathaway HomeServices Commonwealth Real Estate 508-834-1500
Bought with:
Stephanie and Dina Group
Barrett Sotheby's International Realty
Source: MLS PIN,MLS#: 73421798
Facts & features
Interior
Bedrooms & bathrooms
- Bedrooms: 4
- Bathrooms: 5
- Full bathrooms: 4
- 1/2 bathrooms: 1
Primary bedroom
- Features: Bathroom - Full, Flooring - Hardwood, Tray Ceiling(s)
- Level: Second
- Area: 266
- Dimensions: 19 x 14
Bedroom 2
- Features: Flooring - Hardwood
- Level: Second
- Area: 175
- Dimensions: 16.67 x 10.5
Bedroom 3
- Features: Flooring - Hardwood
- Level: Second
- Area: 135.86
- Dimensions: 11.17 x 12.17
Bedroom 4
- Features: Bathroom - Full, Flooring - Hardwood
- Level: First
- Area: 194.67
- Dimensions: 16 x 12.17
Primary bathroom
- Features: Yes
Bathroom 1
- Features: Bathroom - Half
- Level: First
- Area: 45.33
- Dimensions: 8 x 5.67
Bathroom 2
- Features: Bathroom - Double Vanity/Sink, Bathroom - With Shower Stall
- Level: First
- Area: 90.67
- Dimensions: 16 x 5.67
Bathroom 3
- Features: Bathroom - Full, Bathroom - Double Vanity/Sink, Bathroom - With Shower Stall, Soaking Tub
- Level: Second
- Area: 130.5
- Dimensions: 13.5 x 9.67
Dining room
- Level: First
- Area: 137.5
- Dimensions: 13.75 x 10
Family room
- Features: Vaulted Ceiling(s)
- Level: First
- Area: 287.5
- Dimensions: 15 x 19.17
Kitchen
- Features: Balcony / Deck, Kitchen Island, Slider, Stainless Steel Appliances
- Level: First
- Area: 385.42
- Dimensions: 20.83 x 18.5
Office
- Level: First
- Area: 125.72
- Dimensions: 12.17 x 10.33
Heating
- Central, Air Source Heat Pumps (ASHP)
Cooling
- Central Air, Air Source Heat Pumps (ASHP)
Appliances
- Laundry: Second Floor, Electric Dryer Hookup
Features
- Bathroom - Full, Bathroom - Double Vanity/Sink, Bathroom - With Tub & Shower, Bathroom, Office, Loft, Bonus Room
- Flooring: Wood, Tile
- Basement: Partially Finished,Bulkhead
- Has fireplace: No
Interior area
- Total structure area: 5,000
- Total interior livable area: 5,000 sqft
- Finished area above ground: 3,800
- Finished area below ground: 1,200
Property
Parking
- Total spaces: 6
- Parking features: Attached, Paved Drive
- Attached garage spaces: 3
- Uncovered spaces: 3
Features
- Patio & porch: Porch, Deck, Patio
- Exterior features: Porch, Deck, Patio
Lot
- Size: 0.47 Acres
- Features: Easements, Level
Details
- Parcel number: M:6J B:1020,452258
- Zoning: B
Construction
Type & style
- Home type: SingleFamily
- Architectural style: Colonial
- Property subtype: Single Family Residence
Materials
- Foundation: Concrete Perimeter
- Roof: Shingle
Condition
- New construction: Yes
- Year built: 2025
Utilities & green energy
- Electric: 200+ Amp Service
- Sewer: Private Sewer
- Water: Public
- Utilities for property: for Electric Range, for Electric Dryer
Community & neighborhood
Community
- Community features: Conservation Area
Location
- Region: Concord
Price history
| Date | Event | Price |
|---|---|---|
| 12/19/2025 | Sold | $2,450,000$490/sqft |
Source: MLS PIN #73421798 | ||
| 8/31/2025 | Contingent | $2,450,000$490/sqft |
Source: MLS PIN #73421798 | ||
| 8/25/2025 | Listed for sale | $2,450,000+145%$490/sqft |
Source: MLS PIN #73421798 | ||
| 3/14/2025 | Sold | $1,000,000+5.4%$200/sqft |
Source: MLS PIN #73330202 | ||
| 2/5/2025 | Contingent | $949,000$190/sqft |
Source: MLS PIN #73330202 | ||
Public tax history
| Year | Property taxes | Tax assessment |
|---|---|---|
| 2025 | $14,069 +4.7% | $1,061,000 +3.7% |
| 2024 | $13,432 +6.4% | $1,023,000 +5% |
| 2023 | $12,628 +9% | $974,400 +24.1% |
Find assessor info on the county website
Neighborhood: 01742
Nearby schools
GreatSchools rating
- 8/10Alcott Elementary SchoolGrades: PK-5Distance: 2 mi
- 8/10Concord Middle SchoolGrades: 6-8Distance: 4.6 mi
- 10/10Concord Carlisle High SchoolGrades: 9-12Distance: 2.4 mi
Get a cash offer in 3 minutes
Find out how much your home could sell for in as little as 3 minutes with a no-obligation cash offer.
Estimated market value
$2,425,700
Get a cash offer in 3 minutes
Find out how much your home could sell for in as little as 3 minutes with a no-obligation cash offer.
Estimated market value
$2,425,700

