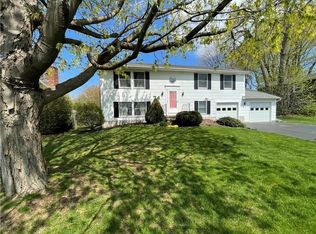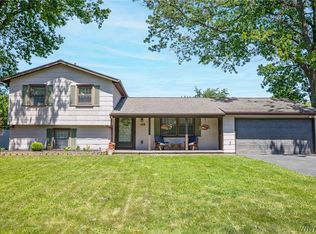Closed
$214,900
86 Buck Hill Rd, Rochester, NY 14626
4beds
1,444sqft
Single Family Residence
Built in 1972
0.28 Acres Lot
$265,100 Zestimate®
$149/sqft
$2,288 Estimated rent
Home value
$265,100
$252,000 - $278,000
$2,288/mo
Zestimate® history
Loading...
Owner options
Explore your selling options
What's special
Move-in ready! You'll love the spacious, wide-open kitchen with updated cabinets and granite countertops. Generous dining area with room for a large table. Full, stainless steel appliance package included. Large living room with beautiful hardwood floors. Upper level with three bedrooms and full bath. Lower level with family room plus 4th bedroom/den/office and full bath makes for a great teen suite or possible, pseudo in-law (no kitchen). Attached garage. Fully fenced backyard. Lots of mature landscaping. Great home! Great neighborhood! And so convenient to everything you can possibly need!
Zillow last checked: 8 hours ago
Listing updated: August 08, 2023 at 10:35am
Listed by:
Daniel W. Mancini 585-756-7476,
RE/MAX Realty Group
Bought with:
Jennifer Olas, 10401340075
RE/MAX Realty Group
Source: NYSAMLSs,MLS#: R1476350 Originating MLS: Rochester
Originating MLS: Rochester
Facts & features
Interior
Bedrooms & bathrooms
- Bedrooms: 4
- Bathrooms: 2
- Full bathrooms: 2
- Main level bathrooms: 1
- Main level bedrooms: 1
Heating
- Gas, Forced Air
Cooling
- Central Air
Appliances
- Included: Dryer, Dishwasher, Free-Standing Range, Gas Water Heater, Microwave, Oven, Refrigerator, Washer
- Laundry: In Basement
Features
- Ceiling Fan(s), Eat-in Kitchen, Separate/Formal Living Room, Granite Counters, Home Office, Window Treatments
- Flooring: Carpet, Hardwood, Varies
- Windows: Drapes
- Basement: Crawl Space
- Has fireplace: No
Interior area
- Total structure area: 1,444
- Total interior livable area: 1,444 sqft
Property
Parking
- Total spaces: 1
- Parking features: Attached, Garage, Garage Door Opener
- Attached garage spaces: 1
Features
- Stories: 3
- Exterior features: Blacktop Driveway, Fully Fenced
- Fencing: Full
Lot
- Size: 0.28 Acres
- Dimensions: 80 x 150
- Features: Rectangular, Rectangular Lot, Residential Lot
Details
- Parcel number: 2628000890500007015000
- Special conditions: Standard
Construction
Type & style
- Home type: SingleFamily
- Architectural style: Split Level
- Property subtype: Single Family Residence
Materials
- Composite Siding, Copper Plumbing
- Foundation: Block
- Roof: Asphalt
Condition
- Resale
- Year built: 1972
Utilities & green energy
- Electric: Circuit Breakers
- Sewer: Connected
- Water: Connected, Public
- Utilities for property: Cable Available, Sewer Connected, Water Connected
Community & neighborhood
Location
- Region: Rochester
- Subdivision: Foxridge Estates Sec 03
Other
Other facts
- Listing terms: Conventional,FHA,VA Loan
Price history
| Date | Event | Price |
|---|---|---|
| 7/21/2023 | Sold | $214,900$149/sqft |
Source: | ||
| 6/22/2023 | Pending sale | $214,900$149/sqft |
Source: | ||
| 6/9/2023 | Listed for sale | $214,900+53.6%$149/sqft |
Source: | ||
| 6/30/2017 | Sold | $139,900+12.1%$97/sqft |
Source: | ||
| 8/5/2016 | Sold | $124,750-24.8%$86/sqft |
Source: Public Record Report a problem | ||
Public tax history
| Year | Property taxes | Tax assessment |
|---|---|---|
| 2024 | -- | $125,100 |
| 2023 | -- | $125,100 -10% |
| 2022 | -- | $139,000 |
Find assessor info on the county website
Neighborhood: 14626
Nearby schools
GreatSchools rating
- NAHolmes Road Elementary SchoolGrades: K-2Distance: 0.8 mi
- 3/10Olympia High SchoolGrades: 6-12Distance: 2.2 mi
- 5/10Buckman Heights Elementary SchoolGrades: 3-5Distance: 2.2 mi
Schools provided by the listing agent
- District: Greece
Source: NYSAMLSs. This data may not be complete. We recommend contacting the local school district to confirm school assignments for this home.

