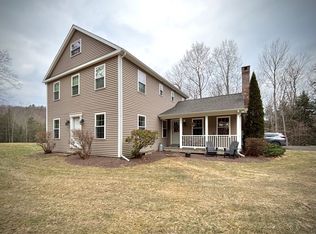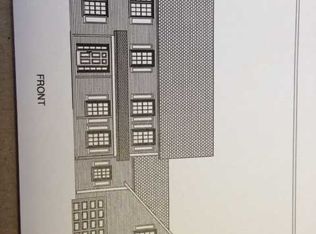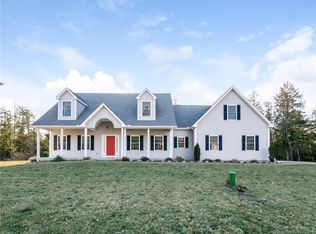Sold for $630,000 on 12/19/25
$630,000
86 Bsullak Road, Barkhamsted, CT 06063
3beds
2,320sqft
Single Family Residence
Built in 2004
10.13 Acres Lot
$630,100 Zestimate®
$272/sqft
$3,602 Estimated rent
Home value
$630,100
$580,000 - $687,000
$3,602/mo
Zestimate® history
Loading...
Owner options
Explore your selling options
What's special
Welcome to your private retreat on over 10 wooded acres in Barkhamsted. This custom colonial offers 3 bedrooms, 2.5 baths, and a unique, inviting floor plan. The first floor features wide-board flooring, 9-foot ceilings, oversized windows, and an open layout. The kitchen sits at the heart of the home with newer appliances, a butcher block island, and a beautiful brick fireplace with raised hearth. It opens to the large dining room and step-down family room-ideal for everyday living or entertaining. A first-floor laundry room and powder room add convenience. The second floor includes a spacious primary suite with a white-washed brick fireplace and antique mantle, a large walk-in closet and dressing area, and a remodeled bath with a stone-floor walk-in shower, quartz vanity, double sinks, and striking black tile. A small office and two additional bedrooms with an updated full bath complete the level. A walk-up attic and walk-out basement offer great storage or expansion potential. The basement includes a wood-burning furnace for an alternative heat source and access to an attached storage shed. A generator with transfer switch provides peace of mind. The covered breezeway leads to an oversized three-car garage or to the large, rear trex deck overlooking the yard and woods. Nature lovers will appreciate the 10.13 acres of pristine woodland, complete with private trails, a brook and two ponds-a serene and picturesque setting for exploring, relaxing, and enjoying wildlife.
Zillow last checked: 8 hours ago
Listing updated: December 19, 2025 at 06:46pm
Listed by:
The Hometown Team of Coldwell Banker Realty,
Shelly Cumpstone (860)391-2747,
Coldwell Banker Realty 860-434-8600
Bought with:
Donna L. Molon, REB.0788566
Donna Molon Real Estate, LLC
Source: Smart MLS,MLS#: 24140778
Facts & features
Interior
Bedrooms & bathrooms
- Bedrooms: 3
- Bathrooms: 3
- Full bathrooms: 2
- 1/2 bathrooms: 1
Primary bedroom
- Features: Ceiling Fan(s), Fireplace, Full Bath, Walk-In Closet(s), Wall/Wall Carpet
- Level: Upper
- Area: 193.75 Square Feet
- Dimensions: 12.5 x 15.5
Bedroom
- Features: Remodeled, Wall/Wall Carpet
- Level: Upper
- Area: 123.5 Square Feet
- Dimensions: 9.5 x 13
Bedroom
- Features: Wall/Wall Carpet
- Level: Upper
- Area: 140.13 Square Feet
- Dimensions: 9.5 x 14.75
Primary bathroom
- Features: Remodeled, Quartz Counters, Double-Sink, Stall Shower, Tile Floor
- Level: Upper
- Area: 147.25 Square Feet
- Dimensions: 7.75 x 19
Bathroom
- Features: Wide Board Floor
- Level: Main
- Area: 34.38 Square Feet
- Dimensions: 5.5 x 6.25
Bathroom
- Features: Corian Counters, Tub w/Shower, Tile Floor
- Level: Upper
- Area: 59.13 Square Feet
- Dimensions: 5.5 x 10.75
Dining room
- Features: High Ceilings, Wide Board Floor
- Level: Main
- Area: 350 Square Feet
- Dimensions: 14 x 25
Family room
- Features: High Ceilings, Beamed Ceilings, Ceiling Fan(s), Wide Board Floor
- Level: Main
- Area: 361 Square Feet
- Dimensions: 19 x 19
Kitchen
- Features: High Ceilings, Corian Counters, Fireplace, Kitchen Island, Pantry, Wide Board Floor
- Level: Main
- Area: 247 Square Feet
- Dimensions: 13 x 19
Office
- Features: Wall/Wall Carpet
- Level: Upper
- Area: 23.63 Square Feet
- Dimensions: 4.5 x 5.25
Other
- Features: High Ceilings, Laundry Hookup, Wide Board Floor
- Level: Main
- Area: 49.5 Square Feet
- Dimensions: 5.5 x 9
Other
- Features: Dressing Room, Wall/Wall Carpet
- Level: Upper
- Area: 121 Square Feet
- Dimensions: 11 x 11
Heating
- Baseboard, Wood/Coal Stove, Oil, Wood
Cooling
- Window Unit(s)
Appliances
- Included: Oven/Range, Microwave, Range Hood, Refrigerator, Dishwasher, Water Heater
- Laundry: Main Level
Features
- Wired for Data, Open Floorplan
- Doors: Storm Door(s)
- Windows: Thermopane Windows
- Basement: Partial,Unfinished,Interior Entry,Walk-Out Access,Concrete
- Attic: Storage,Floored,Walk-up
- Number of fireplaces: 2
Interior area
- Total structure area: 2,320
- Total interior livable area: 2,320 sqft
- Finished area above ground: 2,320
- Finished area below ground: 0
Property
Parking
- Total spaces: 4
- Parking features: Detached, Driveway, Garage Door Opener, Gravel
- Garage spaces: 3
- Has uncovered spaces: Yes
Features
- Patio & porch: Deck
- Exterior features: Breezeway, Rain Gutters, Stone Wall
- Has view: Yes
- View description: Water
- Has water view: Yes
- Water view: Water
- Waterfront features: Waterfront, Pond, Access
Lot
- Size: 10.13 Acres
- Features: Wetlands, Few Trees, Sloped
Details
- Additional structures: Shed(s)
- Parcel number: 2486889
- Zoning: RA-2
- Other equipment: Generator
Construction
Type & style
- Home type: SingleFamily
- Architectural style: Colonial
- Property subtype: Single Family Residence
Materials
- Vinyl Siding
- Foundation: Concrete Perimeter
- Roof: Asphalt
Condition
- New construction: No
- Year built: 2004
Utilities & green energy
- Sewer: Septic Tank
- Water: Well
- Utilities for property: Underground Utilities
Green energy
- Energy efficient items: Ridge Vents, Doors, Windows
Community & neighborhood
Community
- Community features: Lake, Park, Playground
Location
- Region: Barkhamsted
- Subdivision: West Hill
Price history
| Date | Event | Price |
|---|---|---|
| 12/19/2025 | Sold | $630,000+5%$272/sqft |
Source: | ||
| 12/8/2025 | Pending sale | $600,000$259/sqft |
Source: | ||
| 11/18/2025 | Listed for sale | $600,000+59.2%$259/sqft |
Source: | ||
| 8/31/2020 | Sold | $377,000-3.1%$163/sqft |
Source: | ||
| 7/9/2020 | Pending sale | $389,000$168/sqft |
Source: Berkshire Hathaway HomeServices New England Properties #170306175 | ||
Public tax history
| Year | Property taxes | Tax assessment |
|---|---|---|
| 2026 | $8,471 -0.9% | $333,900 |
| 2025 | $8,548 +14.7% | $333,900 +52% |
| 2024 | $7,455 +1.5% | $219,650 |
Find assessor info on the county website
Neighborhood: 06063
Nearby schools
GreatSchools rating
- 7/10Barkhamsted Elementary SchoolGrades: K-6Distance: 2.1 mi
- 6/10Northwestern Regional Middle SchoolGrades: 7-8Distance: 1.4 mi
- 8/10Northwestern Regional High SchoolGrades: 9-12Distance: 1.4 mi
Schools provided by the listing agent
- Elementary: Barkhamsted
- High: Northwestern
Source: Smart MLS. This data may not be complete. We recommend contacting the local school district to confirm school assignments for this home.

Get pre-qualified for a loan
At Zillow Home Loans, we can pre-qualify you in as little as 5 minutes with no impact to your credit score.An equal housing lender. NMLS #10287.
Sell for more on Zillow
Get a free Zillow Showcase℠ listing and you could sell for .
$630,100
2% more+ $12,602
With Zillow Showcase(estimated)
$642,702

