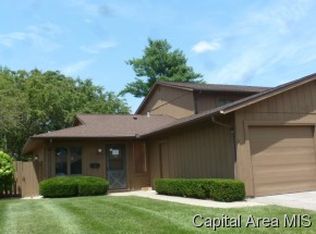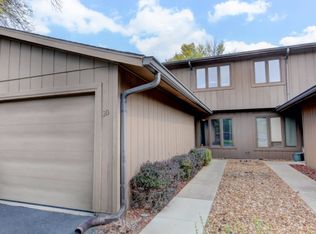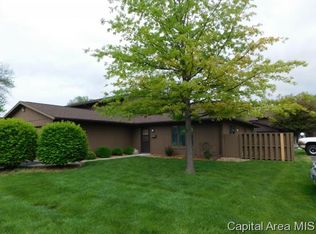Very nice 2BD 1.5BA condo in stylish Brookside Village. New siding, roof, patio fencing. Pretty woodburning fireplace in the LR, attached garage, and laundry conveniently located near the MBR. Guest parking available. Close to shopping, transit, and easy access to major highway connections. All appliances stay.
This property is off market, which means it's not currently listed for sale or rent on Zillow. This may be different from what's available on other websites or public sources.



