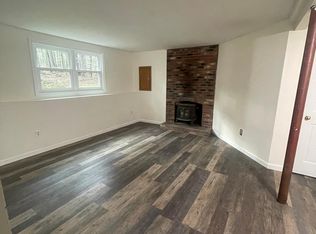Offer Deadline Sunday 12/12 at 5pm. Geodesic Dome Home set on over 9 PRIVATE acres-1 mile from Princeton Ctr, This unique property is the one that you have been waiting for! Original owner built this home with 2 domes,1 for his in-laws. Floor plan is perfect for those who would like to have adult children, parents, au pair, etc reside with them, but with a bit of privacy for all. Stunning architecture, skylights and details. Large dome has kitchen with granite and new SS appliances. 1st floor bedroom and full bath. Open dining and living room with beautiful pentagonal skylight, soaring ceilings. 2nd level in main dome has 2 bedrooms and full bath. Breezeway connects both domes and is the perfect space for entry into the home from either the front or backyard. Plenty of room for coats, shoes, backpacks etc. 2nd dome has living room, lofted reading room, bedroom and half bath with laundry. 2 car garage and shed offer even more storage space
This property is off market, which means it's not currently listed for sale or rent on Zillow. This may be different from what's available on other websites or public sources.
