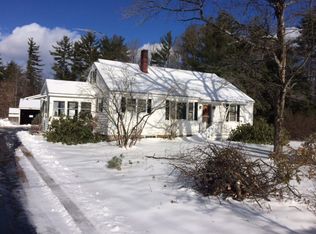Beautiful 3 bedroom home with curb appeal on over 20 acres of land in Concord. This home is less than 5 years young.Open entry foyer, bright, welcoming kitchen with granite counterrops, appliances, backsplash and open to dining and living room, featuring vaulted ceiling. Split bedroom plan with primary suite on one side of the house including double closets and 3/4 bath; 2 additional bedrooms and a full bath complete the first floor. The lower level is nicely finished as a family room with sliders to walk out to the yard, a 3/4 bath, laundry area with hook-ups, storage and utility areas, and garage under. Home with 4 acres and the remainder of this parcel in current use. For information regarding possibilities of this large parcel contact the planning/zoning boards at City of Concord, buyers and buyer agent due diligence. Delayed showings begin at Public Open House SEP 24, SAT, 11-1pm. Thereafter by appointment only. Seller reserves the right to accept an offer at any time.
This property is off market, which means it's not currently listed for sale or rent on Zillow. This may be different from what's available on other websites or public sources.


