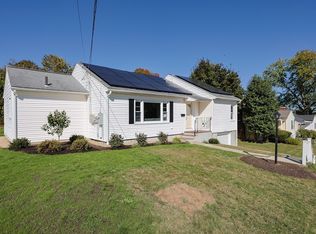Multiple offers received, highest and best due by 5:00 p.m. Wednesday 5/30/18. Don't miss this very well updated 3 bedroom 2 bath ranch in a prime location corner lot, close to the highway, hospital, shopping and downtown. This house has been thoroughly updated with a new roof, new insulation, new kitchen, fresh paint, refinished hardwood floors, and new fixtures throughout. Master bedroom with full bath and his and hers closets. Fireplaced living room with oversized windows. Quiet partially covered patio just off the kitchen would be perfect for summer BBQs. Huge partially finished basement is ready to be turned into an amazing game room, man cave, kids hangout, theater, etc, the possibilities are endless! The one stall garage is deep enough to potentially fit two cars, or one car with huge storage or work space.
This property is off market, which means it's not currently listed for sale or rent on Zillow. This may be different from what's available on other websites or public sources.

