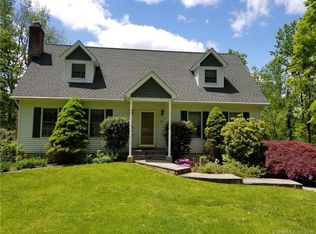"Bear-ly" Lived In! Don't miss this like new 4 bedroom, 3.5 bath, nearly 3,200 square foot Colonial, set on a lovely 1.32 acre lot in 06811!! Hardwood floors, stainless steel appliance granite kitchen with 4 seat center island, floor to ceiling fireplace, open floor plan living area, covered front porch AND large spacious deck with French doors, gracious master bedroom suite with 2 walk in closets and tray ceiling, fully finished walk-out lower level with full bath, just waiting to be turned into an In-Law suite or apartment for those birds that won't leave the nest! Move right in to this well kept and maintained home.
This property is off market, which means it's not currently listed for sale or rent on Zillow. This may be different from what's available on other websites or public sources.

