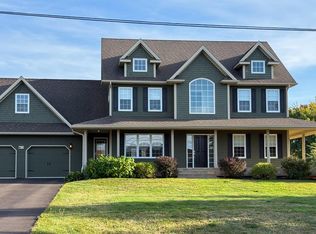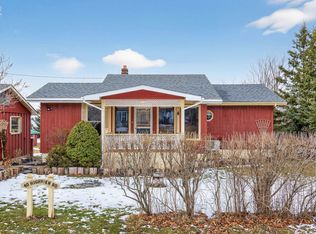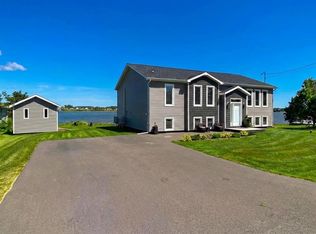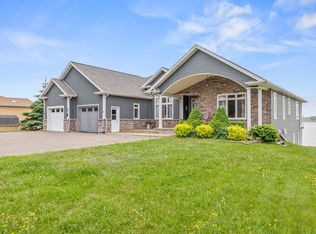Schurmans Point, located on the shore of Summerside Harbour, is minutes from Prince Edward Islands second largest city. This 3826 square foot story and a half waterfront home features 5 bedrooms, 4 baths, main floor with cathedral vaulted ceilings, pot lighting and a two-car attached heated garage. Nestled on a quiet street with minimal traffic, this beautiful landscaped yard has a variety of mature trees and the grass cutting is done by the robotic mower Expansive windows immerse you in breathtaking natural beauty: Prince Edward Islands patchwork landscape, stunning water views and beautiful sunrises and sunsets. Imagine simply stepping out your door to go kayaking or paddle boarding in the summer; skating or snowshoeing in the winter. The large deck with stainless steel sailboat style railing allows unobstructed views and is a great place for entertaining family and friends, or a retreat to sip a beverage, read a book and just relax. The home is enhanced by an abundance of natural light that fills the interior and open floor plan. The lower level features a walk out onto a patio overlooking the harbour. This offers several possibilities: a self contained in-law suite or rental with its own single paved driveway. A real haven for entertainment and relaxation. There are three heating choices: in-floor hot water, heat pumps and propane stove. Laundry is on the main floor and the laundry chute on the second floor offers convenience. The den has a built-in entertainment center and wiring is concealed in this room and throughout the home. The possibilities of this property are endless. Look no further to find your piece of Island paradise.
This property is off market, which means it's not currently listed for sale or rent on Zillow. This may be different from what's available on other websites or public sources.



