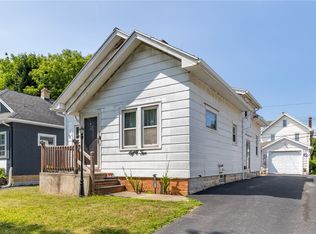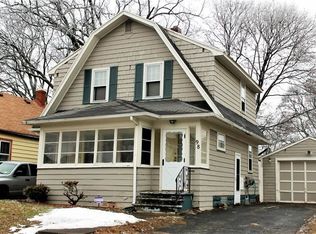Closed
$217,500
86 Barnard St, Rochester, NY 14616
4beds
1,656sqft
Single Family Residence
Built in 1935
6,098.4 Square Feet Lot
$225,800 Zestimate®
$131/sqft
$2,222 Estimated rent
Home value
$225,800
$212,000 - $239,000
$2,222/mo
Zestimate® history
Loading...
Owner options
Explore your selling options
What's special
This classic Cape Cod offers character, thoughtful updates, and room to grow—set on a lot that’s larger than most in the neighborhood. With 2 bedrooms and a full bath on the main floor, plus 2 additional bedrooms upstairs, this home offers flexibility for families, guests, or remote work.
One main floor bedroom is smaller and features direct access to a cozy three-season porch—making it a perfect spot for a home office, studio, or reading nook. The main floor features beautiful hardwood flooring throughout, that was recently redone, adding warmth and timeless appeal.
The kitchen boasts a new custom countertop and new fridge and gas stove/oven, blending style with functionality. The inviting living room includes a fireplace—currently not in use, but ready for a gas insert to add extra comfort and ambiance. Updates include: a new bathroom vanity and toilet, all new plumbing, all new electric (inside and out), a Nest thermostat, Google doorbell, and new ceiling lighting.
Outside, enjoy a detached garage and a generously sized yard with space to garden, entertain, or relax. This home combines classic charm with modern updates and endless potential. Open House on Sunday, 6/1 from 12-2. Offers are due on 6/3 at 1:00pm.
Zillow last checked: 8 hours ago
Listing updated: July 02, 2025 at 12:18pm
Listed by:
Rachel Mirsky 585-943-8811,
Tom D Realty LLC
Bought with:
Katharine M Cowie, 10401374793
RE/MAX Realty Group
Source: NYSAMLSs,MLS#: R1608393 Originating MLS: Rochester
Originating MLS: Rochester
Facts & features
Interior
Bedrooms & bathrooms
- Bedrooms: 4
- Bathrooms: 1
- Full bathrooms: 1
- Main level bathrooms: 1
- Main level bedrooms: 2
Bedroom 1
- Level: First
Bedroom 1
- Level: First
Bedroom 2
- Level: First
Bedroom 2
- Level: First
Bedroom 3
- Level: Second
Bedroom 3
- Level: Second
Bedroom 4
- Level: Second
Bedroom 4
- Level: Second
Dining room
- Level: First
Dining room
- Level: First
Kitchen
- Level: First
Kitchen
- Level: First
Living room
- Level: First
Living room
- Level: First
Heating
- Gas, Forced Air
Cooling
- Window Unit(s)
Appliances
- Included: Dryer, Gas Oven, Gas Range, Gas Water Heater, Refrigerator, Washer
- Laundry: In Basement
Features
- Breakfast Bar, Ceiling Fan(s), Den, Eat-in Kitchen, Separate/Formal Living Room, Bedroom on Main Level, Programmable Thermostat
- Flooring: Hardwood, Varies
- Windows: Leaded Glass
- Basement: Full,Partially Finished
- Has fireplace: No
Interior area
- Total structure area: 1,656
- Total interior livable area: 1,656 sqft
Property
Parking
- Total spaces: 1
- Parking features: Detached, Electricity, Garage
- Garage spaces: 1
Accessibility
- Accessibility features: Accessible Bedroom
Features
- Patio & porch: Patio
- Exterior features: Blacktop Driveway, Fully Fenced, Patio
- Fencing: Full
Lot
- Size: 6,098 sqft
- Dimensions: 60 x 105
- Features: Near Public Transit, Rectangular, Rectangular Lot
Details
- Parcel number: 2628000753300005008000
- Special conditions: Standard
Construction
Type & style
- Home type: SingleFamily
- Architectural style: Cape Cod
- Property subtype: Single Family Residence
Materials
- Composite Siding
- Foundation: Block
- Roof: Asphalt,Shingle
Condition
- Resale
- Year built: 1935
Utilities & green energy
- Electric: Circuit Breakers
- Sewer: Connected
- Water: Connected, Public
- Utilities for property: Electricity Connected, High Speed Internet Available, Sewer Connected, Water Connected
Green energy
- Energy efficient items: Appliances
Community & neighborhood
Location
- Region: Rochester
Other
Other facts
- Listing terms: Cash,Conventional,FHA,VA Loan
Price history
| Date | Event | Price |
|---|---|---|
| 7/2/2025 | Sold | $217,500+24.3%$131/sqft |
Source: | ||
| 6/4/2025 | Pending sale | $175,000$106/sqft |
Source: | ||
| 5/28/2025 | Listed for sale | $175,000+62%$106/sqft |
Source: | ||
| 11/15/2018 | Sold | $108,000+3%$65/sqft |
Source: | ||
| 9/20/2018 | Pending sale | $104,900$63/sqft |
Source: Howard Hanna - Webster #R1147343 Report a problem | ||
Public tax history
| Year | Property taxes | Tax assessment |
|---|---|---|
| 2024 | -- | $125,100 |
| 2023 | -- | $125,100 +20.3% |
| 2022 | -- | $104,000 |
Find assessor info on the county website
Neighborhood: 14616
Nearby schools
GreatSchools rating
- 5/10Longridge SchoolGrades: K-5Distance: 1 mi
- 4/10Odyssey AcademyGrades: 6-12Distance: 1.3 mi
Schools provided by the listing agent
- District: Greece
Source: NYSAMLSs. This data may not be complete. We recommend contacting the local school district to confirm school assignments for this home.

