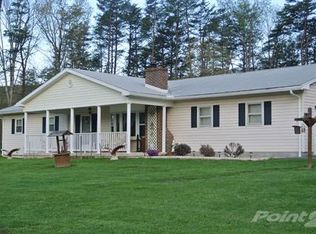Sold for $320,000 on 07/18/23
$320,000
86 Balsa Ln, Berkeley Springs, WV 25411
3beds
2,304sqft
Single Family Residence
Built in 1980
2.41 Acres Lot
$374,700 Zestimate®
$139/sqft
$2,027 Estimated rent
Home value
$374,700
$352,000 - $397,000
$2,027/mo
Zestimate® history
Loading...
Owner options
Explore your selling options
What's special
This Tri-Level Home has lots of room for your family! Entry Foyer, Large Living Room, Kitchen - Dining Room combo with hardwood floors, new countertop, tile back splash, stainless steel appliances, and built in hutch. Walk up the steps to 3 bedrooms (primary BR has attached bath with soaking tub, jacuzzi shower, double bowl sink, and a walk in closet), and a hall bath with tiled shower and a blue tooth exhaust fan that plays music. The basement is walk out level and features: family room with gas fireplace, 3rd full bath with laundry hookup, office area, plus a bonus room and a large closed in porch that leads to the carport. Carport leads to a garage with two doors/entrances for lots of storage. This home is situated on 2.41 acres with a paved circular driveway. Enjoy outdoor entertainment with a deck/patio, an above ground pool with attached deck, PLUS an outdoor bar.
Zillow last checked: 8 hours ago
Listing updated: July 18, 2023 at 06:20am
Listed by:
Teresa White-Curtis 304-676-7832,
Perry Realty, LLC,
Co-Listing Agent: Breck Place 304-582-0909,
Perry Realty, LLC
Bought with:
Ashley Hovermale, WVS210301506
Perry Realty, LLC
Source: Bright MLS,MLS#: WVMO2002300
Facts & features
Interior
Bedrooms & bathrooms
- Bedrooms: 3
- Bathrooms: 3
- Full bathrooms: 3
Basement
- Area: 0
Heating
- Baseboard, Other, Electric, Propane
Cooling
- Central Air, Exhaust Fan, Electric
Appliances
- Included: Oven/Range - Electric, Refrigerator, Stainless Steel Appliance(s), Dishwasher, Electric Water Heater
- Laundry: Lower Level
Features
- Dry Wall
- Flooring: Carpet, Ceramic Tile, Hardwood
- Basement: Partial,Connecting Stairway
- Has fireplace: Yes
- Fireplace features: Gas/Propane
Interior area
- Total structure area: 2,304
- Total interior livable area: 2,304 sqft
- Finished area above ground: 2,304
- Finished area below ground: 0
Property
Parking
- Total spaces: 2
- Parking features: Garage Faces Front, Basement, Circular Driveway, Driveway, Attached Carport, Attached
- Attached garage spaces: 1
- Carport spaces: 1
- Covered spaces: 2
- Has uncovered spaces: Yes
Accessibility
- Accessibility features: None
Features
- Levels: Multi/Split,Three
- Stories: 3
- Exterior features: Storage
- Has private pool: Yes
- Pool features: Private
Lot
- Size: 2.41 Acres
Details
- Additional structures: Above Grade, Below Grade, Outbuilding
- Parcel number: 06 1001600490000
- Zoning: 101
- Special conditions: Standard
Construction
Type & style
- Home type: SingleFamily
- Property subtype: Single Family Residence
Materials
- Brick Front, Cement Siding
- Foundation: Block
- Roof: Metal
Condition
- Good
- New construction: No
- Year built: 1980
Utilities & green energy
- Sewer: On Site Septic
- Water: Well
Community & neighborhood
Location
- Region: Berkeley Springs
- Subdivision: Shirley Farms
- Municipality: Rock Gap
HOA & financial
HOA
- Has HOA: Yes
- HOA fee: $121 annually
Other
Other facts
- Listing agreement: Exclusive Right To Sell
- Listing terms: Conventional,FHA,USDA Loan,VA Loan
- Ownership: Fee Simple
- Road surface type: Black Top
Price history
| Date | Event | Price |
|---|---|---|
| 7/18/2023 | Sold | $320,000+1.6%$139/sqft |
Source: | ||
| 2/5/2023 | Contingent | $315,000$137/sqft |
Source: | ||
| 1/26/2023 | Listed for sale | $315,000-10%$137/sqft |
Source: | ||
| 1/23/2023 | Contingent | $350,000$152/sqft |
Source: | ||
| 1/16/2023 | Listed for sale | $350,000$152/sqft |
Source: | ||
Public tax history
| Year | Property taxes | Tax assessment |
|---|---|---|
| 2024 | $1,443 +2% | $144,240 +2% |
| 2023 | $1,416 +0.9% | $141,480 +0.9% |
| 2022 | $1,402 | $140,160 +4% |
Find assessor info on the county website
Neighborhood: 25411
Nearby schools
GreatSchools rating
- NAWidmyer Elementary SchoolGrades: PK-2Distance: 3.1 mi
- 5/10Warm Springs Middle SchoolGrades: 6-8Distance: 4.7 mi
- 8/10Berkeley Springs High SchoolGrades: 9-12Distance: 3.4 mi
Schools provided by the listing agent
- District: Morgan County Schools
Source: Bright MLS. This data may not be complete. We recommend contacting the local school district to confirm school assignments for this home.

Get pre-qualified for a loan
At Zillow Home Loans, we can pre-qualify you in as little as 5 minutes with no impact to your credit score.An equal housing lender. NMLS #10287.
