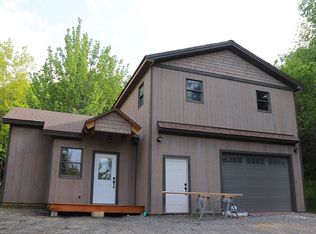Gorgeous 2-year-old modern traditional home just 1 mile from Lake Elmore! Home features 4 bedrooms, 2 ½ baths, and an attached oversized 1 car garage with mudroom. Large open floor plan with cathedral ceilings and skylights for optimal natural lighting. Open kitchen, dining, and living room concept overlooking the spring fed pond. This home is cozy with radiant heat throughout first floor and a gas fireplace for ambience. Eat-in kitchen granite counter with custom maple open shelving and built-in butcher-block counter. Master bedroom located on 1st floor with en-suite bathroom including double vanity, soaking tub, tile shower and his and her walk-in closets. 3 bedrooms and full bath on the 2nd floor. Home sits on 3.9 areas located on a quite dead-end road. Property features flagstone patio and hammock area overlooking pond, established garden, and detached shed for extra storage. Enjoy your coffee on the outdoor patio watching the ducks swim in the pond. Relax in the evening around a cozy fireplace. Just 20 minutes to Stowe, 10 minutes to Morrisville, 30 Minutes to Montpelier, and 1 hour to the scenic White Mountains!
This property is off market, which means it's not currently listed for sale or rent on Zillow. This may be different from what's available on other websites or public sources.
