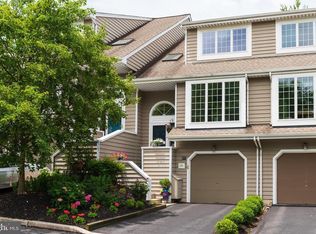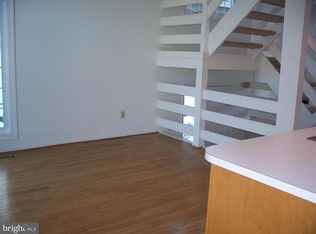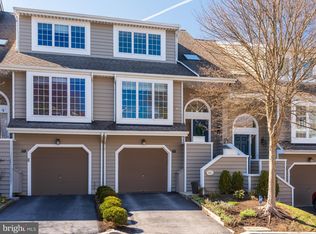Welcome to 86 Andover Court, a stunning home located in the highly sought after Newport neighborhood of beautiful Chesterbrook. This is a gorgeous home offering three wonderfully finished living levels in a prime location within the community. Gleaming hardwood floors flow throughout the main level with triple crown molding adding an elegant touch. The entrance foyer features tile flooring, a Palladian window and skylight. The spacious living/dining room offers a ceiling fan, recessed lighting and a wood burning fireplace flanked by twin sliding glass doors opening to the rear deck, a peaceful place to unwind while overlooking nicely planted open space. The sunny, updated eat-in kitchen boasts raised panel cabinetry, granite countertops, stainless steel appliances, beadboard and granite backsplash, a pantry, a large pass through to the dining room and a bay window. The upper level is home to the sumptuous master suite featuring a huge walk-in closet with built-in shelving and a gorgeous stone fireplace with raised hearth and mantel. The master bathroom with marble flooring includes a large jetted tub with a marble surround and a tiled stall shower. The second bedroom features a large double closet and is serviced by a tiled hall bathroom and a hall linen closet. The fully finished lower level of this lovely home offers endless possibilities and includes two sets of sliding glass doors to the rear patio, recessed lighting and chair rail. A laundry area, powder room, two closets and doorway to the garage complete the picture for this level of the home. Wonderful updates, gorgeous hardwood floors, abundant closet space, TWO fireplaces, a one car garage and an open, bright floor plan all combine to make this a very special place to call home. 86 Andover is a gorgeous home in great condition in a prime location. Located close to the shops, trains and corporate centers of the Main Line. All of this plus the top-ranked, award winning Tredyffrin-Easttown School District. We
This property is off market, which means it's not currently listed for sale or rent on Zillow. This may be different from what's available on other websites or public sources.



